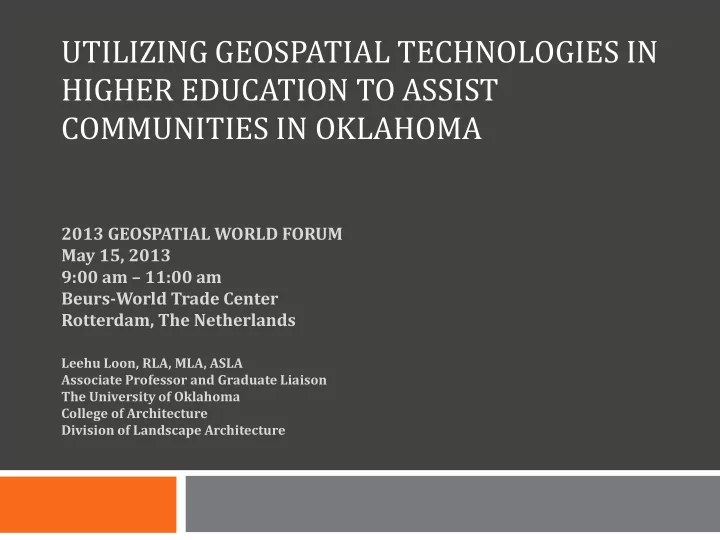

UTILIZING GEOSPATIAL TECHNOLOGIES IN HIGHER EDUCATION TO ASSIST COMMUNITIES IN OKLAHOMA 2013 GEOSPATIAL WORLD FORUM May 15, 2013 9:00 am – 11:00 am Beurs-World Trade Center Rotterdam, The Netherlands Leehu Loon, RLA, MLA, ASLA Associate Professor and Graduate Liaison The University of Oklahoma College of Architecture Division of Landscape Architecture
The United States
Oklahoma
Oklahoma City, Oklahoma
The City of Yukon, Oklahoma
Route 66
Route 66 and Oklahoma
Route 66 Opened in the 1920’s First major east/ west road in the US Modernization/ personal vehicles made it a recreational activity to go “motoring” Cultural significance Construction of Interstate system in the mid- 1950’s Has endured as a tourist attraction
City of Yukon, OK Data Population: 22,709 Median Household Income: $64,763 Median Age: 38 Average Household Size: 2.6 Most residents drive a personal vehicle to work for an average of 20 minutes Racial demographics 91% White 4% American Indian & Alaska Native 2% Asian 2% Native Hawaiian & Other Pacific Islander 1% Black or African American
Studio Design Team 12 month grant from the City of Yukon Faculty Landscape Architecture and Architecture Students 3 rd year undergraduate Architecture students 2 nd year graduate Landscape Architecture students Community and City leaders
Geospatial Technologies and Landscape Architecture Well rounded educational opportunity Project scope evolves throughout Multi-disciplinary education Pivotal for design education to mimic real world application Faculty can conduct applied research Positive impacts for Oklahoma communities Connecting University to the taxpayers
Research Methods Applied Research Assesses theories, knowledge, methods, techniques Qualitative Research Why and how? Results relate to specific cases(s) and general conclusions are only hypotheses
Geodesign and Landscape Architecture What is Geodesign? “ Geodesign is the thought process comprising the creation of entities in geographic space.” – Bill Miller “ Geodesign is designing with nature in mind.” – Jack Dangermond “ Geodesign is changing geography by design.” – Carl Steinitz “ Geodesign is both an old idea and a new idea.” – Jack Dangermond
What is Geodesign? A Framework for Geodesign: Changing Geography by Design. Written by Carl Steinitz, Esri Press, 2012. A Framework for Geodesign. (Source: Carl Steinitz, Esri Press)
A Geodesign Framework
GIS Methodology (Workflow) GIS Workflow from Making Spatial Decision: Using GIS, A Workbook by Kathryn Keranen and Robert Kolvoord GIS Workflow Define the problem or scenario 1. Identify the deliverables (mostly maps) needed to support the decision 2. Identify, collect, organize, and examine the data needed to address the 3. problem Document your work 4. Create a process summary • Document your map • Set the environments • Prepare your data 5. Create a basemap or locational map 6. Perform the geospatial analysis 7. Produce the deliverables, draw conclusion, and present the results 8.
LA Design Process Pre-Project Design Phase Work Phase I: Data Collection and Analysis Phase II: Conceptual Design and/or Program Development and Planning Studies Phase III: Preliminary Master Plan Phase IV: Master Plan Phase V: Schematic Design Phase VI: Design Development Phase VII: Contract Documents Phase VIII: Bidding and Contract Award Phase IX: Construction Administration Phase X: Post Construction Observation and Evaluation
GIS Workflow and the LA Design Process GIS Workflow LA Design Process Define problem Data Collection/ Analysis 1. I. Identify deliverables Conceptual Design 2. II. Data Preliminary Master Plan 3. III. Document work Master Plan 4. IV. Prepare data Schematic Design 5. V. Create basemap Design Development 6. VI. Perform geospatial analysis Contract Documents 7. VII. Deliverables, conclusions, Bidding/ Contract Award 8. VIII. and results Construction Administration IX. Post Construction X. Observation/ Evaluation
Course Goals and Objectives Course Goals Understand key areas of information, GIS, and design Course Objectives Analyzing, synthesizing, and applying information pertinent to projects What is meaning in built environment? What is a sense of community? Real world project Relevant issues: sustainability, urban form, pedestrian circulation, infill development, housing, density, mixed-use, public spaces, mixed-mode circulation; public participation, implementation and funding strategies, feasibility, and place.
Project #1 – Site Inventory and Analysis Understand the City What is successful? Residential, Commercial, Parks & Recreation Areas GIS Workflow (8 of 8) LA Design Process (2 of 10) All 8! I: Data collection/ analysis • • Define problem, Identify II: Conceptual Design • • deliverables, Data, Document work, Prepare data, create basemap, Perform geospatial analysis, Deliverables, conclusions, results
Project #2 – Connections and Corridors Scales of Urban Design Traffic Calming Pedestrian Oriented Community GIS Workflow (4 of 8) LA Design Process (4 of 10) 1: Define problem I: Data collection/ analysis • • 2: Identify deliverables II: Conceptual Design • • 5: Prepare data III: Preliminary Master Plan • • 8: Deliverables, conclusions, results IV: Master Plan • •
Project #3 – Urban Design (Main Street) Comprehensive design process Collect data, analyze data, understand data Prepare basemap Site Inventory and Analysis to Schematic Design to Master Plan LA Design Process (6 of 10) GIS Workflow (5 of 8) I: Data collection/ analysis • 3: Data • 5: Prepare data • II: Conceptual design • III: Preliminary master plan 6: Create basemap • • 7: Perform geospatial analysis IV: Master plan • • V: Schematic design 8: Deliverables, conclusions, results • • VI: Design development •
The Final Report
The Final Report ArcGIS Online for inventory and analysis ArcGIS Desktop Lumion rendering software City Engine software from Esri
For Oklahoma Communities? What worked? What did not work? What almost worked? Future community projects
Geodesign Center at OU New initiative in the College of Architecture Working to connect to… On-campus partners Off-campus partners Find the people who… Are asking the questions Want the answers Identify… Potential projects Funding sources
Questions/ Comments Utilizing Geospatial Technologies in Higher Education to Assist Communities in Oklahoma Leehu Loon, RLA, MLA, ASLA Associate Professor and Graduate Liaison The University of Oklahoma College of Architecture Division of Landscape Architecture lloon@ou.edu
Recommend
More recommend