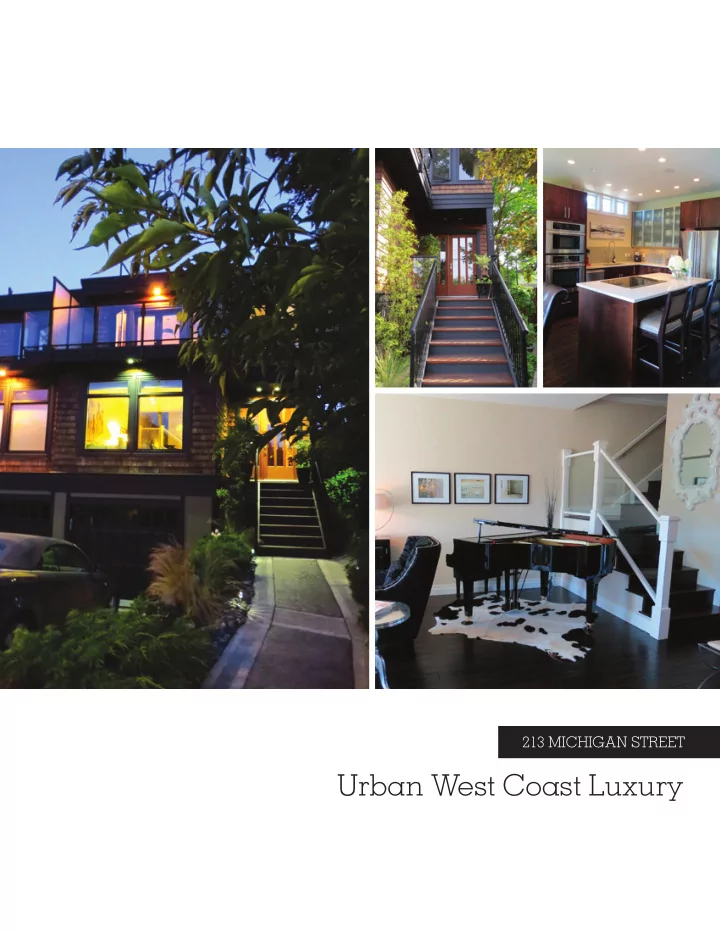

213 Michigan Street Urban West coast Luxury
2008 SILVER CARE AWARD WINNER 3 Bed, 3.5 Bath | 2160 Sq Ft on 3 Levels | 8’ Walk-Out Offjce | 2 Decks + 2 Balconies + Rooftop Terrace Designer style radiates throughout this beautiful Dining area opens to sunny back deck for BBQ and award winning property. a west coast urban home happy hour, overlooking a beautiful all-white fmowering with 3 beds, 3.5 baths, a lower level with custom fenced yard. Upper fmoor boasts a master with custom walk-out offjce and a fabulous roof top terrace. closet, double doors to a balcony and an ensuite with Features over-height ceilings, beautiful handscraped walk-in shower. 2 more bedrooms share a 4 pce bath hardwood fmoors, living room with built-ins + fjreplace. with air jet soaker tub, one with double doors to a huge gourmet kitchen with island, quartz counters & sun drenched morning deck. Blocks from Fisherman’s Jenn-air stainless appliances. Wharf, Ogden Point, downtown & Beacon hill Park. Watch fjreworks from your own rooftop!
$100K BUILDER UP-GRADES > glass panel decks, balconies + rooftop > custom offjce > handscraped oak hardwood fmoors > light fjxtures > wallpaper feature walls > caesarstone countertops > vessel sinks > frameless glass ensuite walk-in shower > custom built master closets > pocket doors with translucent glass > thick shag carpet in bedrooms > designer tile throughout > kitchen cupboard glass doors > extensive landscaping > sprinkler system > built-in shelving/fjreplace > custom window coverings > fence & iron gate
FEATURES > 9 ft ceilings on main > 500 sq ft custom built offjce with sliding door to resource room, could be converted to additional accomodation. > handscraped hardwood fmoors > Built in speaker system through-out including rear deck + > Jenn air Stainless Steel appliances rooftop. Built in electronics in entry closet with hDMi cable > infmoor radiant fmoor heat in 2 baths on main and offjce. communications panel supports wifj, apple tV etc. > Frameless Walk-in ensuite Shower > Fabulous rooftop terrace, surrounded by glass and river rock. > airjet soaker tub in 2nd bath access via hydraulic lift skylight. > central Vac > Blocks from Fisherman’s Wharf, Ogden Point, downtown and Beacon hill Park. > Single car garage ADDITIONAL PHOTOS
8’ Walk-Out Offjce with big windows and polished concrete fmoors. 2 work desk areas, tons of cabinet storage, 3 piece bath. Sliding loft door to resource room with laundry, sink, bar fridge, counterspace and storage.
213 MICHIGAN STREET 213 MICHIGAN STREET up PORCH 213 MICHIGAN STREET PATIO 20'9"x5'7" BALCONY 20'2"x4'11" 15'4"x3'2" up PORCH PATIO ENSUITE 20'9"x5'7" BALCONY SITTING 20'2"x4'11" SITTING 7'7"x6'3" MASTER 15'4"x3'2" 9'2"x6'9" 9'8"x6'9" DINING BEDROOM 13'4"x11'6" 13'4"x12'0" FAMILY dw ROOM ENSUITE SITTING 20'8"x13'8" SITTING 7'7"x6'3" dw MASTER 9'2"x6'9" [ceiling: 8'0"] DINING 9'8"x6'9" BEDROOM 13'4"x11'6" 13'4"x12'0" dw up FAMILY PORCH KITCHEN dw PATIO ROOM 20'9"x5'7" BALCONY 14'1"x9'2" 20'2"x4'11" up to 20'8"x13'8" dw 15'4"x3'2" [ceiling: 8'0"] roof up up fg top dw w/d KITCHEN ENSUITE SITTING 14'1"x9'2" SITTING up to 7'7"x6'3" MASTER LAUNDRY/ 9'2"x6'9" DINING 9'8"x6'9" roof BEDROOM UTILITY up 13'4"x11'6" up ENTRY fg top 13'4"x12'0" 9'1"x7'7" 8'3"x7'2" BEDROOM FAMILY BEDROOM 14'7"x9'0" dw w/d ROOM 10'8"x10'7" LIVING 20'8"x13'8" GARAGE 20'4"x11'10" dw LAUNDRY/ [ceiling: 8'0"] 20'2"x11'7" [ceiling: 9'0"] UTILITY ENTRY 9'1"x7'7" dw 8'3"x7'2" PORCH BEDROOM BEDROOM 8'3"x6'9" 14'7"x9'0" KITCHEN LIVING 10'8"x10'7" 14'1"x9'2" up to GARAGE 20'4"x11'10" dw 20'2"x11'7" roof [ceiling: 9'0"] up up BALCONY fg top 14'11"x8'11" PORCH 8'3"x6'9" w/d dw LAUNDRY/ MAIN FLOOR LOWER FLOOR UTILITY BALCONY ENTRY 792 SQ.FT 531 SQ.FT UPPER FLOOR 9'1"x7'7" 14'11"x8'11" 8'3"x7'2" BEDROOM BEDROOM 738 SQ.FT 14'7"x9'0" 10'8"x10'7" LIVING GARAGE 20'4"x11'10" 20'2"x11'7" MAIN FLOOR LOWER FLOOR [ceiling: 9'0"] 531 SQ.FT 792 SQ.FT UPPER FLOOR PORCH FINISHED UNFINISHED TOTAL 738 SQ.FT 8'3"x6'9" SQ. FT. SQ. FT. SQ. FT. N MAIN 792 0 792 dw UPPER 738 0 738 PREPARED FOR THE EXCLUSIVE USE OF BALCONY LOWER 531 0 531 IVICA KALABRIC OF 2061 14'11"x8'11" 0 2061 TOTAL PEMBERTON HOLMES LIMITED GARAGE 0 260 260 FINISHED UNFINISHED TOTAL BALCONY'S 0 184 184 T afe VICTORIA, B.C. SQ. FT. SQ. FT. SQ. FT. N MEASURED ON: 11/20/07 0 172 172 PORCHS M easure Ph. 883.8894 MAIN 792 0 792 0' 5' 10' DRAWING FILE: 05417 PATIO 0 99 99 MAIN FLOOR LOWER FLOOR 213 MICHIGAN ST www.tafemeasure.com UPPER 738 0 738 PREPARED FOR THE EXCLUSIVE USE OF 531 0 531 LOWER 531 SQ.FT 792 SQ.FT UPPER FLOOR IVICA KALABRIC OF TOTAL 2061 0 2061 PEMBERTON HOLMES LIMITED GARAGE *Note: In the interest of maintaining high standards, the developer reserves the right to modify plans, specifications and design without prior notice. 0 260 260 738 SQ.FT 0 184 Sizes and dimensions are approximate and vary with actual strata plan and survey. 184 BALCONY'S T afe VICTORIA, B.C. MEASURED ON: 11/20/07 PORCHS 0 172 172 easure M Ph. 883.8894 0' 5' 10' DRAWING FILE: 05417 PATIO 0 99 99 www.tafemeasure.com *Note: In the interest of maintaining high standards, the developer reserves the right to modify plans, specifications and design without prior notice. FINISHED UNFINISHED TOTAL Sizes and dimensions are approximate and vary with actual strata plan and survey. SQ. FT. SQ. FT. SQ. FT. N MAIN 792 0 792 UPPER 738 0 738 PREPARED FOR THE EXCLUSIVE USE OF LOWER 531 0 531 IVICA KALABRIC OF TOTAL 2061 0 2061 PEMBERTON HOLMES LIMITED GARAGE 0 260 260 BALCONY'S 0 184 184 T afe VICTORIA, B.C. MEASURED ON: 11/20/07 0 172 172 PORCHS M easure Ph. 883.8894 0' 10' 5' DRAWING FILE: 05417 PATIO 0 99 99 www.tafemeasure.com *Note: In the interest of maintaining high standards, the developer reserves the right to modify plans, specifications and design without prior notice. Sizes and dimensions are approximate and vary with actual strata plan and survey.
contact info 250.813.0002 rebecca@anonymousart.ca MLS 340310
Recommend
More recommend