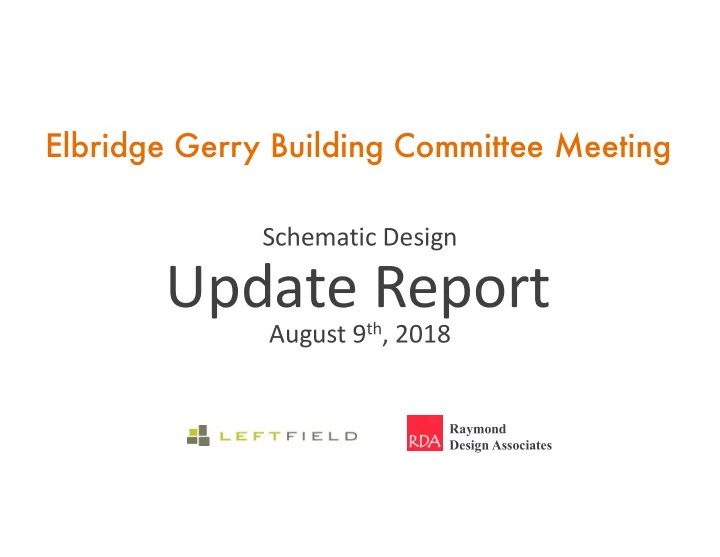

Elbridge Gerry Building Committee Meeting Schematic Design Update Report August 9 th , 2018 Raymond Design Associates
HVAC Comparative Cost Analysis
Sloped v. Flat Roof Comparative Cost Analysis
Typical 4-Classroom Bay Sloped: $715,000 Flat: 590,000 Difference: $125,000 $19/sf Affected Area = 37k sf Difference: $703,000 + gen conds, etc Total: $950,000+/- Order of Magnitude
L-Shape Plan v. Straight Bar Plan
Birdseye View - Option 450L.1 (PSR) ‘L-Shape’ Massing – Birdseye View
New School at the Bell Site Retaining Wall Sloped Roof Option – 450L.1 from Baldwin Road ‘L-Shaped’ Option 450L.4 – from Baldwin Road
New School at the Bell Site Retaining Wall Flat Roof Option 450L.1 – from Baldwin Road ‘L-Shaped’ Option 450L.4 – from Baldwin Road
Benefits ‘L-Shape’ Building Footprint
Questions & Comments
Recommend
More recommend