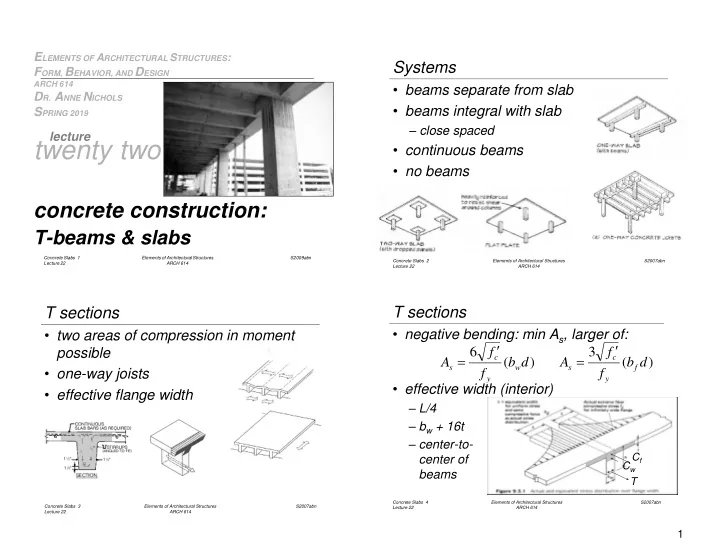

E LEMENTS OF A RCHITECTURAL S TRUCTURES : Systems F ORM, B EHAVIOR, AND D ESIGN ARCH 614 • beams separate from slab D R. A NNE N ICHOLS • beams integral with slab S PRING 2019 – close spaced lecture twenty two • continuous beams • no beams concrete construction: T-beams & slabs Concrete Slabs 1 Elements of Architectural Structures S2009abn Concrete Slabs 2 Elements of Architectural Structures S2007abn Lecture 22 ARCH 614 Lecture 22 ARCH 614 T sections T sections • negative bending: min A s , larger of: • two areas of compression in moment possible 6 f 3 f c c A ( b d ) A ( b d ) s w s f • one-way joists f f y y • effective width (interior) • effective flange width – L/4 – b w + 16t – center-to- C f center of C w beams T Concrete Slabs 4 Elements of Architectural Structures S2007abn Concrete Slabs 3 Elements of Architectural Structures S2007abn Lecture 22 ARCH 614 Lecture 22 ARCH 614 1
T sections One-way • • Joists usual analysis steps – standard 1. assume no compression in web stems 2. design like a 0.85 f’ c – 2.5 ” to 4.5 ” rectangular beam a/2 a= 1 x C slab 3. needs reinforcement – ~30 ” widths in slab too T – reusable 4. also analyze for negative forms moment, if any Concrete Slabs 5 Elements of Architectural Structures S2007abn Concrete Slabs 6 Elements of Architectural Structures S2007abn Lecture 22 ARCH 614 Lecture 22 ARCH 614 One-way Compression Reinforcement • Joists • doubly reinforced – wide pans • negative bending – 5 ’ , 6 ’ up • two compression forces – light loads & long spans • T = C c + C s – one-leg • T = A s f y stirrups • C s = A s ’ f y • M n = T(d-a/2)+C s (d-d ’ ) Concrete Slabs 7 Elements of Architectural Structures S2007abn Concrete Slabs 8 Elements of Architectural Structures S2009abn Lecture 22 ARCH 614 Lecture 22 ARCH 614 2
Compression Reinforcement Slabs • needs ties because of buckling • one way behavior – like beams • simplified method in text assumes • two way behavior – more complex – A s ’ = 0.3 A s – M n > M u / – f’ s = ½f y – a = 2d’ – so M u A s f ( d d ' ) y Concrete Slabs 9 Elements of Architectural Structures S2007abn Concrete Slabs 10 Elements of Architectural Structures S2007abn Lecture 22 ARCH 614 Lecture 22 ARCH 614 Slab Design Slab Design • one unit wide “ strip ” • min thickness by code • with uniform loads • reinforcement – like “ wide ” beams – bars, welded wire mesh – moment / unit width – cover – uniform curvature – minimum by steel grade • 40-50: • with point loads A s bt 0 . 002 – resisted by stiffness • 60: of adjacent strips A s bt 0 . 0018 – more curvature in middle Concrete Slabs 11 Elements of Architectural Structures S2007abn Concrete Slabs 12 Elements of Architectural Structures S2007abn Lecture 22 ARCH 614 Lecture 22 ARCH 614 3
One-way Slabs *not in note set • A s tables • max spacing* – 3(t) and18 ” – 5(t) and18 ” – temp & shrinkage steel • no room for stirrups Concrete Slabs 13 Elements of Architectural Structures S2007abn Lecture 22 ARCH 614 4
Recommend
More recommend