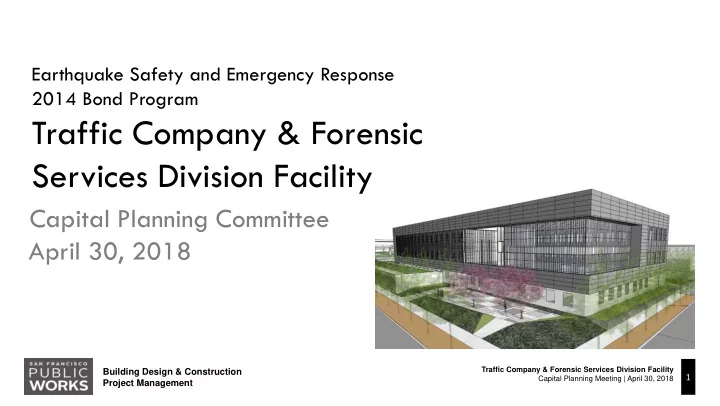

Earthquake Safety and Emergency Response 2014 Bond Program Traffic Company & Forensic Services Division Facility Capital Planning Committee April 30, 2018 Traffic Company & Forensic Services Division Facility Building Design & Construction 1 Capital Planning Meeting | April 30, 2018 Project Management
BUDGET Total Project Budget: $165M Fixed Construction Budget Limit (FCBL): $105M Design Target Cost (95% of FCBL): $99.75M Document Phase Estimate Date CM/GC Team (Clark) Schematic Design 1/25/18 $129.4M Funding Shortfall: $29.65M ($129.4M – $99.75M) This sum of $29.65M includes $23.3M of unanticipated cost impacts • Incisive value-engineering and cost cutting has reduced the deficit to $6.65M • Note: These figures do not include any possible tariff impact on the cost of steel (or aluminum). If such impact manifests, it could be in the millions. Traffic Company & Forensic Services Division Facility Building Design & Construction 2 Capital Planning Meeting | April 30, 2018 Project Management
PROJECT COST IMPACTS – Total $23.3M Scope Adjustments Market Conditions & Requirements Delay Escalation $10M $8.7M $4.6M ($400K/Month) - Body Cameras Unit +2700 SQFT: $2.5M - Scarcity of Labor Premium: $5.2M - Over budget - Soil Conditions: $5.5M - Sea Level Rise: $2.8M schematic design - Lobby Blast Protection: $0.4M - Gender Neutral Restrooms: $0.55M - FTE questions - RED & Commander Spaces: $1.6M - Better Roofs Ordinance: $0.15M - Anticipated D-B change - Revisions - FSP-related contract delays Traffic Company & Forensic Services Division Facility Building Design & Construction 3 Capital Planning Meeting | April 30, 2018 Project Management
VALUE ENGINEERING EFFORTS First Pass with Original 100% Schematic Design Nov 2016 – May 2017 2 rounds of SFPD value engineering deducts • Building reduced in size by 16,000 GSF • Identified $12.35M in savings on the original design Second Pass with Revised CM/GC Schematic Design Jan – Mar 2018 Solving for $29.65M Delta 2 cost reconciliation efforts (2.9M) • Additional SFPD value engineering deducts (6.4M) • Defer site soil remediation (5.0M) • Apply ESER 2010 PSB savings (7.2M) • Apply ESER 2010 interest earned (0.5M+ TBD) • Apply ESER 2014 cost of issuance savings (1.0M) • Total Reductions Identified: ($23.0M) Shortfall: $6.65M ($29.65M - $23.0M) Escalated Shortfall: $8.65M Traffic Company & Forensic Services Division Facility Building Design & Construction 4 Capital Planning Meeting | April 30, 2018 Project Management
BUILDING REDUCED BY 16,000 SQFT (12%) THROUGH VALUE ENGINEERING SFPD Uses: Forensic Sciences Division: 53,700 SQFT Crime Lab: 28,000 SQFT Crime Scene Investigation (CSI): 11,000 SQFT CSI Exterior Secure Vehicle Evidence: 3,000 SQFT Media Evidence: 11,000 SQFT Traffic Company: 18,000 SQFT Interior: 9,500 SQFT Motorcycle Parking: 8,500 SQFT Traffic Company & Forensic Services Division Facility Building Design & Construction 5 Capital Planning Meeting | April 30, 2018 Project Management
BUDGET RECONCILIATION ALTERNATIVES A: Reduce Functional Spaces B: Eliminate Project Area C: Keep Scope and Solve Budget Make no further reductions in $915/sqft average project cost would Remove Crime Scene Investigation require ~9500 sqft reduction building area or scope, and fund the (CSI) Unit, e.g., from the scope project with an additional $8.65M Could inhibit functionality and ability CSI is currently at the Hall of Justice, to receive accreditation No redesign required including 9,400 sqft in the Harriet Street Wing, in a suite anticipated 2-3 month redesign required at an Funds needed early FY 2021 for other Hall moves, plus 1,100 sqft add’l cost impact of $800K-$1.2M in the Bryant Street Wing Keeps voter commitment Undermines accomplishing project goal of best chain-of-custody and management of evidence 2-3 month redesign at an add’l cost impact of $800K-$1.2M Traffic Company & Forensic Services Division Facility Building Design & Construction 6 Capital Planning Meeting | April 30, 2018 Project Management
VOTER COMMITMENT ESER 2014 Bond Report “Forensic Services is a division of the San Francisco Police Department’s Administration Bureau, with a crime lab, or a forensic testing laboratory, that examines evidence, including DNA, and provides expert testimony to support criminal cases. It also includes crime scene investigators, a photo lab, a computer forensics laboratory and the Identification Bureau, which manages the department’s fingerprint records. Forensic Services is located currently at three sites, with administration, crime scene investigations, and identification units housed at the seismically deficient Hall of Justice, crime scene investigations vehicle impound lot at 450 7th Street, and the crime lab housed in the Hunters Point Shipyard at Building 606.” (Bond Report excerpt) Traffic Company & Forensic Services Division Facility Building Design & Construction 7 Capital Planning Meeting | April 30, 2018 Project Management
Discussion Traffic Company & Forensic Services Division Facility Building Design & Construction 8 Capital Planning Meeting | April 30, 2018 Project Management
Recommend
More recommend