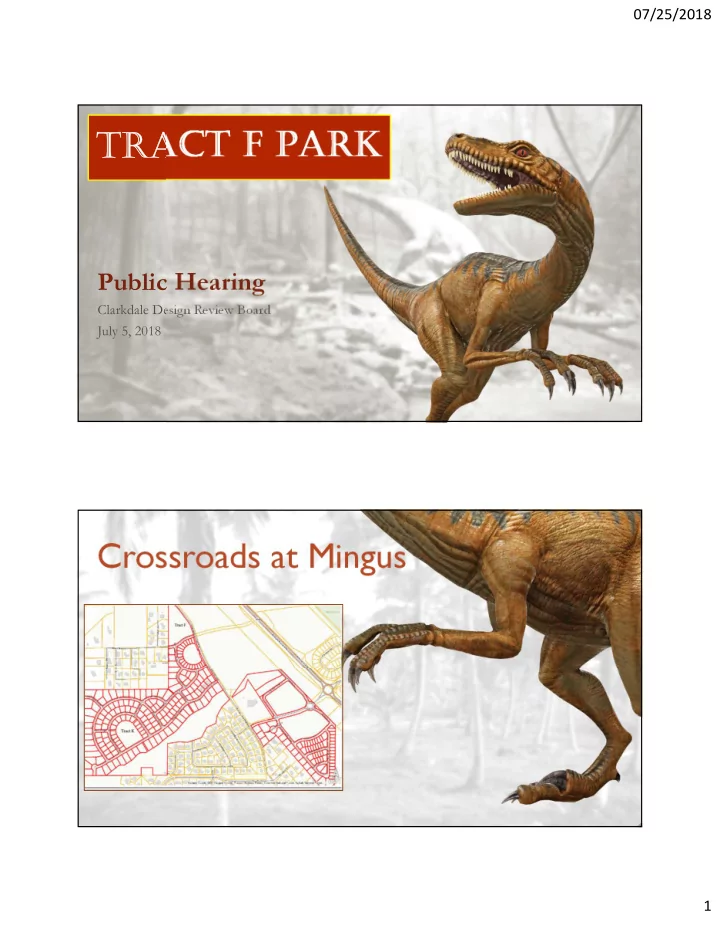

07/25/2018 TracT F Park Public Hearing Clarkdale Design Review Board July 5, 2018 Crossroads at Mingus 1
07/25/2018 Concept • Public community park – approx. 3.80 acres • To be constructed by developer and turned over to the Town • Park will be open daily during daylight hours • Available for special events • First Town park on west side of SR 89A • Central to existing and new neighborhoods • At the crossroads of Mescal Spur and Old Jerome Highway • Will connect to Town water & wastewater systems • Mix of active and passive uses • Approximately 1,000 square feet Design of grassy area • Looped trail with benches and par courses • Shaded picnic areas with barbeques • Play area • Hard surface court will be available as basketball & pickle ball court • Two horseshoe pits – one can convert to a corn hole game • Restroom • Overall design aesthetic is simple and natural with pops of color 2
07/25/2018 3
07/25/2018 Features Active play area is 300-feet from existing homes on Cholla Lane and 100-feet from properties on Mescal Spur Minimum amount of fully-shielded, solar-powered bollards Four-foot high wrought iron fence between hard court area and Old Jerome Highway Bathroom will have small opening on bottom so public safety personnel can do a visual check of occupancy Restroom shall have electronic lock with auto locking and unlocking capabilities Developer shall maintain landscaping and irrigation system for two years after acceptance by the Town Monument sign at Mescal Spur entrance Sustainable Elements Permeable/porous surface for trail and parking area Designing roof structures to direct rainwater to landscape area Incorporating berms and topographical features to collect maximum amount of rainwater and direct to grassy area 4
07/25/2018 Parking and Access Access is off of Mescal Spur Road Parking lot is a one-way drive-through Two ADA van spaces Additional parking available along Mescal Spur Road and Old Jerome Highway Park is within walking distance of several residential areas The two trail connections to the north will allow pedestrians entering the park from Foothill Terrace to get off Old Jerome Highway Any special event at the park would go through a review process Procedure Presented to the Parks and Rec Commission on June 13, 2018. Comments are incorporated into the staff report and recommended conditions of approval 1 2 3 Design Review Board is being asked to make a recommendation to Town Council on the site plan and design. Council will have final approval for Town Park. 5
07/25/2018 Recommended Conditions of Approval 1. The park shall be constructed per the approved site plan. 2. The Town shall approve the final design for all park amenities. 3. The monument sign shall be constructed per a Town approved design. 4. Final grading and drainage plans shall be submitted with the building permit and shall address protection from any potential onsite/offsite flows. 5. The building permit application shall include details for the water and wastewater connections and all structural design. 6. As required by Yavapai County Flood Control, developer shall obtain a development permit from Yavapai County before work is begun on the northern trail area. 7. The irrigation system design shall incorporate WaterSense best practices. 8. Developer shall provide onsite maintenance of the landscaping and irrigation system at the park for a period of two years after the park has been dedicated to (and accepted by) the Town. 9. Developer shall install an electronic key pad programmable lock with auto locking and unlocking capabilities. Playground equipment 6
07/25/2018 Park Amenities Restroom • Public Works- • Portland Loo Police model was originally Department discussed request • Provides • Motion sensor visibility through interior and opening on exterior lights bottom • Addresses • Auto exterior lock concern • Estimated cost – expressed at public hearings $78-100 thousand • Estimated cost $17,000 7
07/25/2018 Discussion & Questions 8
Recommend
More recommend