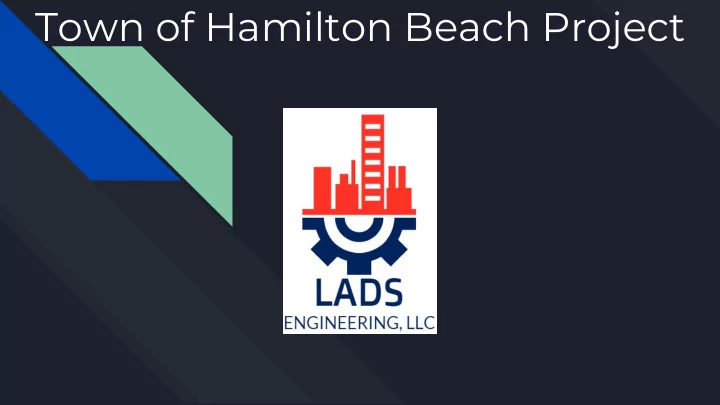

Town of Hamilton Beach Project
Robert Santos: Project Manager/Hydraulic Engineer Bader AlSulaiman: Geotechnical Engineer Yantao Liu: Structural Engineer Cristhian A. De La Paz Olea: Transportation Engineer
Site Location
Existing Conditions & Improvements Improve parking lot organization ● ADA compliant ●
Existing Conditions & Improvements Provide more shade at the beach ● Provide a restroom facility ●
Existing Conditions & Improvements Provide a safe travel path by foot to Capt’N Pete’s Dairy Dock, ● LLC (Ice Cream Shop)
Existing Conditions & Improvements Incorporate sustainable components in the new designs ●
Development Advantages Promote & Target ● Social growth ○ Economic Growth ○ Environmental Aspects ○ Ease of accessibility ○ Pleasurable Experience ○
Topographic Survey & Base Map 2 Separate Surveys ● Total size: 2 Acres ● Approximate # of Points: 350 ● 2017 APEX Consulting & ● Surveying, INC.
Base Map 899 900 898 9 0 0 8 9 5 8 9 0 885 899 900 901 902
Traffic Data Analysis Currently: No safe way for children and ● visitors to safely travel from the beach to Capt’N Pete’s Dairy Dock, LLC Major road adjacent to current ● travel path (Major Collector) 40 mph ●
Data Collection Pneumatic Road Tubes ● INDOT (TCDS) ●
Data Wednesday 8-22-18 Tuesday 8-21-18
Data
Geotechnical Site Evaluation Soil Boring ● Soil sampling (6 samples along 6 feet) ○ DCP Test ○ Soil Test (ASTM Standards) ● Atterberg Limits (Samples #6) ○ Sieve Analysis (Samples # 1 to 5) ○
Geotechnical Site Evaluation Test Boring logs (By: Town of Hamilton) ●
Geotechnical Site Evaluation Atterberg Limits Test (Sample #6) ● Liquid Limit (27%) ○ Plastic Limit (16%) ○ Plasticity Index ○ Pl=(LL-PL)=(27%-16%)=11%
Geotechnical Site Evaluation Sieve Analysis Test (Samples # 1,2,3,4,5) ● 150 g of Soil ○ Sieves: ○ #4,#10,#20,#40#,#60,#140,#200
D60 D30 Sieve Analysis Test (Samples # 1,2,3,4,5) ● D10 Grain Size Distribution ○ D60 D30 D10
Geotechnical Site Evaluation Sample #2,#3, and #4 Sieve Analysis Test (Samples # 1,2,3,4,5) ● Sample #1 and #5 USCS (Classification Flow Chart) ○ ND-2 (Hamilton Soil Boring Log)
Geotechnical Site Evaluation Soil Classification: ● #1: SP-SC, Poorly-graded sand with clay. ○ #2: SP, Poorly-graded sand with gravel. ○ #3: SP, Poorly-graded sand with gravel. ○ #4: SP, Poorly-graded sand with gravel. ○ #5: SP-SC, Poorly-graded sand with silty clay. ○ #6: CL, Sandy lean clay with gravel. ○
Hydrological Study
Hydrological Study
Rain Garden/LID Implementation
Current Parking Lot
Parking Lot Proposed Geometric Design
Parking Lot Pavement Pavement Type Thickness (in) HMA Surface 1.5 HMA Intermediate 3 No. 53 Aggregate 6 No. 2 Aggregate 8
Parking Lot Additional Features BIKE RACK GOLF CART PARKING
Sidewalk Location Pedestrian Sidewalk from the beach to ● Capt’N Pete’s Dairy Dock Sidewalk Location
Sidewalk Design Designed to meet ADA Requirements ● 5 feet wide ○ 4 inches thick ○ Expansion Joint: Every 50’ ○ Saw Cuts (Contraction Joint) : ○ every 5 feet 2 inches #53 crushed stone Base ○ Sidewalk Cross-Section (City of Fort Wayne Design Manual)
Sidewalk Design Location of Stop Bar ● 4 feet west of crosswalk ○ 15 feet west of the intersection ○ Guardrail cut ● 3 feet ○ Detectable Warning Surface ● 4 feet by 2 feet ○ Red color ○
Sidewalk Design Clear Sight Triangle of Intersection Sight Distance ● ISD = 1.47(tg)(Vmajor) ○ ’ 8 5 5 ’ 7 3 4
Restroom & Shower Facility Location ● Dimensions ● Plan View ● Load Determination ● Information of Restroom ● Truss and Column ● Type of Wood ●
● Information of Restroom and shower Structural type: Gable Pitch of Roof: 6:12 Type of wall: Stud wall (6”) Length :15ft Width : 24 ft Height: 8 ft Shower Location : Exterior
Plan View
•Location of the Restroom & Shower
Load Determination Determined Using ASCE 7-10 Minimum ● Design Loads for Buildings & Other Load Type Load (psf) Structures Dead Load Due to 14.9 Self Weight Snow Load 14 Live Load 20
● Truss and Column Designed according to National Design ● Specification for Wood Trusses: 2 2x6 2 3x6 4x6 lumber Columns: 4 3x3 4x4 lumber 4 3x4 Ridge Beam: (1) 4x6
Lumber Type • Southern Pine Cost Effective ● Readily Available ●
Restroom/Shower Facility Foundation Design
Shade Structure Requirements: Fire Resistant ● Removable fabric ● Provide adequate shelter ●
Shade Structure Design Constraints: Wind Load Foundation (Freeze & Thaw) Size
Foundation Details
ACI 7-10 Wind Load
Option Considerations Option 1 Option 2 22’x14’ 15’x15’
Final Site Layout
Cost Estimate Project Portion Total Cost Construction Engineering $35,000 Mobilization/Demobilization $20,000 Parking Lot Pavement Section $50,374 Shade Structure $ 4,400 Restroom/Shower room Structure $9,413 Sidewalk $9,745 Parking Lot Additional Features $5,004 Erosion Control Measures $3,730 Geotechnical Exploration/Testing $612 Rain Garden $3,413 Construction Surveying $4,000 Sum $145,690
Acknowledgments Brent Shull - Town of Hamilton William Barry - Senior Design Advisor Phyllis Weaver - Town of Hamilton Civil Engineering Faculty Laurie Bowen - Town of Hamilton Jeff Weaver - Engineering Resources
Questions?
Recommend
More recommend