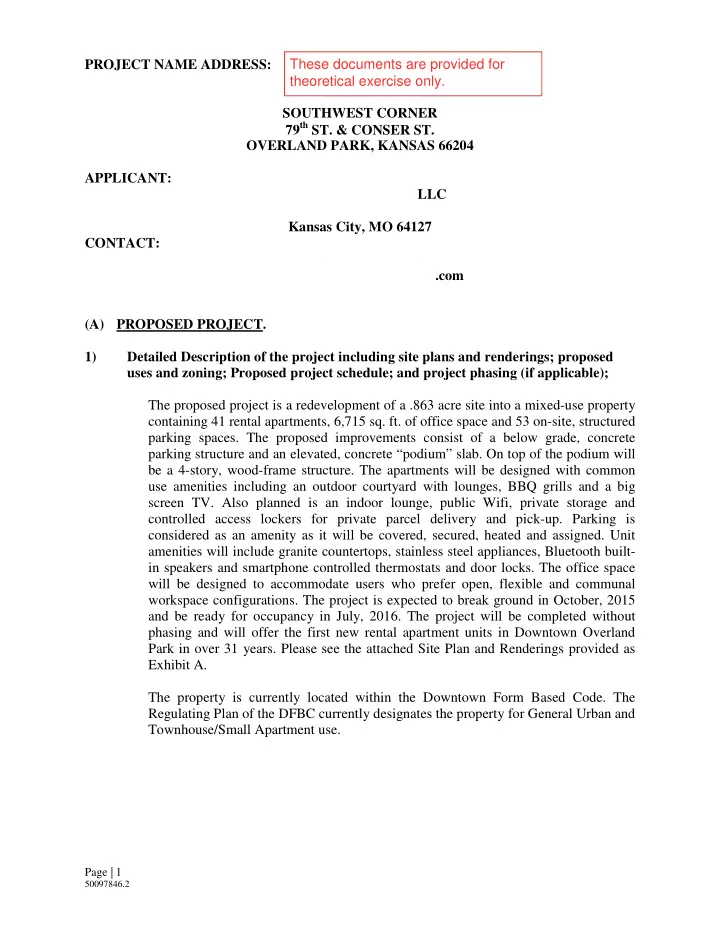

These documents are provided for PROJECT NAME ADDRESS: theoretical exercise only. INTERURBAN LOFTS SOUTHWEST CORNER 79 th ST. & CONSER ST. OVERLAND PARK, KANSAS 66204 APPLICANT: REAL Property Group LLC 2601 Truman Rd. Kansas City, MO 64127 CONTACT: Hal Shapiro (816) 918.8517 hal.shapiro@realpropertygrp.com (A) PROPOSED PROJECT. 1) Detailed Description of the project including site plans and renderings; proposed uses and zoning; Proposed project schedule; and project phasing (if applicable); The proposed project is a redevelopment of a .863 acre site into a mixed-use property containing 41 rental apartments, 6,715 sq. ft. of office space and 53 on-site, structured parking spaces. The proposed improvements consist of a below grade, concrete parking structure and an elevated, concrete “podium” slab. On top of the podium will be a 4-story, wood-frame structure. The apartments will be designed with common use amenities including an outdoor courtyard with lounges, BBQ grills and a big screen TV. Also planned is an indoor lounge, public Wifi, private storage and controlled access lockers for private parcel delivery and pick-up. Parking is considered as an amenity as it will be covered, secured, heated and assigned. Unit amenities will include granite countertops, stainless steel appliances, Bluetooth built- in speakers and smartphone controlled thermostats and door locks. The office space will be designed to accommodate users who prefer open, flexible and communal workspace configurations. The project is expected to break ground in October, 2015 and be ready for occupancy in July, 2016. The project will be completed without phasing and will offer the first new rental apartment units in Downtown Overland Park in over 31 years. Please see the attached Site Plan and Renderings provided as Exhibit A. The property is currently located within the Downtown Form Based Code. The Regulating Plan of the DFBC currently designates the property for General Urban and Townhouse/Small Apartment use. Page | 1 50097846.2
EXHIBIT A Site Plans and Elevations Page | 17 50097846.2
Page | 18 50097846.2
Page | 19 50097846.2
Page | 20 50097846.2
EXHIBIT B Map and Legal Description of Redevelopment District Page | 21 50097846.2
Recommend
More recommend