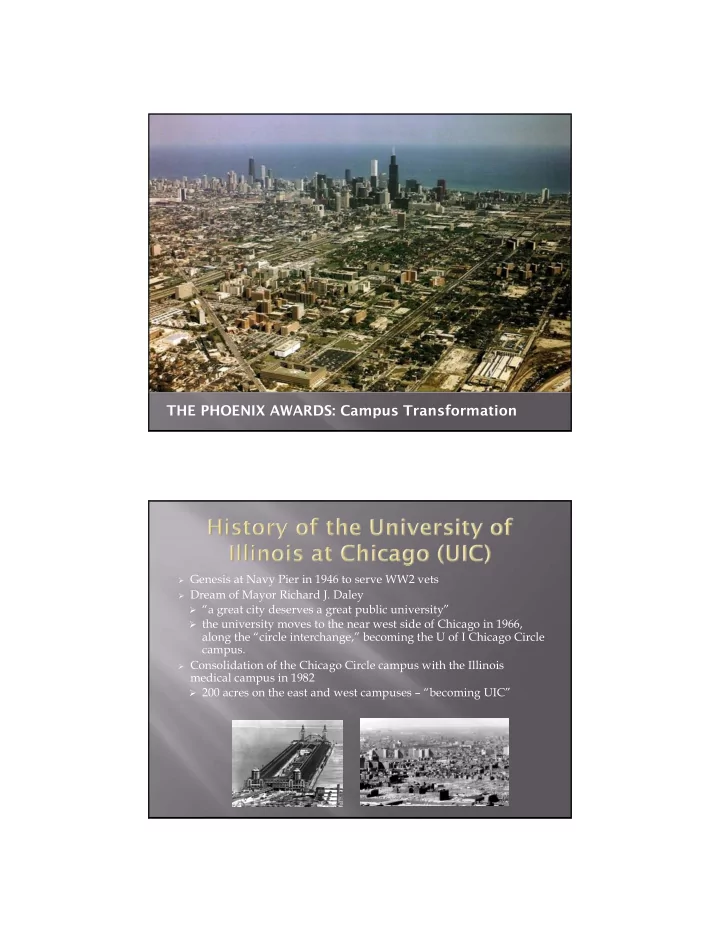

THE PHOENIX AWARDS: Campus Transformation � Genesis at Navy Pier in 1946 to serve WW2 vets � Dream of Mayor Richard J. Daley � “a great city deserves a great public university” � the university moves to the near west side of Chicago in 1966, along the “circle interchange,” becoming the U of I Chicago Circle campus. � Consolidation of the Chicago Circle campus with the Illinois medical campus in 1982 � 200 acres on the east and west campuses – “becoming UIC”
� Enrollment of 25,000 � Budget of $1.3 billion, including University Hospital � 15 schools/colleges, including 6 health science colleges � A top 50 research university, currently ranked 45 th � Fifth most diverse campus in the country, no majority group Goal: Become a more residential campus that will: � Transform the campus into a 24-hour “living and learning” environment � Foster cultural, intellectual and social interaction among students, faculty, staff and visitors � Increase profile of campus to attract more high quality students � Complete the vision of UIC as a great public urban university
� I-290 on north and I-94 on the east � Gentrifying residential neighborhood between east and west campuses � Landlocked by redevelopment on the east and southwest sides
Partially completed urban renewal area � Need for small business relocation � Residential squatters � Crime and social problems � Local political coalitions make news at University expense � “Nostalgia” preservation �
� Removal of rail lines and embankment � Environmental issues lurking beneath the surface � Demolished properties � Tanks and other surprises � Urban pollution � Sewer and water +125 years old � Overhead utilities and cables � Billboards
RAILROAD EMBANKMENT- BEFORE REMOVAL OF RAILROAD EMBANKMENT AND ENVIRONMENTAL REMEDIATION OF SITE
UIC you is the bad ass peoples � Historic displacement grudges � Maxwell Street Coalition � Faculty conflicts over expenditure of funds � Moral/social issues of University as developer C’mon UIC you creepy soldiers of blah � No “war chest” � Lack of State capital funding � Limitations on University’s bonding power � Excessive costs to renew 125 year old infrastructure � Costs of extending University infrastructure across major artery to unify campus
1996 - PUBLIC ACT 89-691 § 10 allows us to sell property and use revenues � for project purposes and permits liquor in project buildings. 1996-97 - RFI/RFP process to secure a Master Developer adds staffing and � private residential element to project. 1998 - Master Plan approved by Board of Trustees includes student � residences, University offices, retail, parking, private residential and University “superblock” uses. 1999 - City of Chicago approves TIF designation – economic engine that � drives project and makes financing possible. 2000 – Acquisition and clearance commence �
University – Owner/Developer � Owner and Overall Risk Taker � Provided Bond Financing � Constructed Student Residences � Constructed Parking Garage � Constructed UIC Forum � Operator of Retail Center City of Chicago Provided zoning authority and public entitlements � Provided TIF financing valued at +$70 million (now � $113 million) Achieved urban renewal of major inner-city area � Continued dream of Richard J. Daley �
South Campus Development Team Private development expertise as fee developer � At-risk developer of private residential housing � Purchaser of land to provide University project funds � Signatory to same regulations as University for public � benefits and MBE/WBE, City Residency and other programs
Tax increment financing (TIF) and land sales to pay off � bonds for public infrastructure improvements Auxiliary revenues (student housing fees and retail � revenues) to pay off bonds for student housing and retail space University revenues (rental income) to pay off bonds for � creation of office space, including adaptive reuse of renovated buildings Private developer revenue for creation of private housing � University as financer of last resort for any revenue � shortfalls on public infrastructure costs-originally told to set aside $2 million/year for 23 years to be prudent
MAXWELL STREET BEFORE – “BLUES” BANDSTAND “Creative Reuse” Warehouse
MAXWELL STREET AFTER Looking West – North Side
ADAPTIVE REUSE - BEFORE
ADAPTIVE REUSE - DURING ADAPTIVE REUSE - ADAPTIVE REUSE – AFTER SUBSTANTIAL COMPLETION
� 842 of 892 private residential units occupied � Price Range - $160,000 - $1,400,000 (Average $385,000) � 21% in the affordable housing range (as defined by HUD) � Resale values up 15% or more
Project Component Original Final Budget Cost Public Infrastructure $72.9 Million $93.5 Million Stukel Towers & UIC Forum #24.0 Million $32.0 Million Marie Robinson Hall $60.0 Million $64.0 Million Thomas Beckham Hall Parking Structure $21 Million $21 Million Adaptive Reuse (Retail & Office) $13.0 Million $34.0 Million Private Residences 700 dwelling 892 dwelling units @ units @ $198,000 $385,000 average value average value
QUESTIONS?
Recommend
More recommend