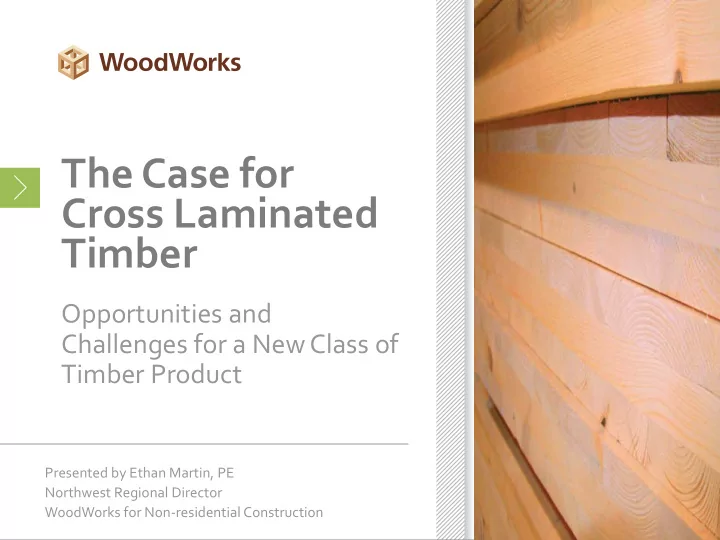

The Case for Cross Laminated Timber Opportunities and Challenges for a New Class of Timber Product Presented on [Date] by [Author’s Name] Presented by Ethan Martin, PE Northwest Regional Director (Edit the Master Slide to change this text) WoodWorks for Non-residential Construction
What is Cross Laminated Timber (CLT)? Layers of dimension lumber stacked crosswise and glued on their • wide faces. Adhesives follow requirements of Glulam beams. Width/thickness of laminations vary (2 1/2-9 1/2” wide, 5/8 -2” thick). • Lumber is ~12% MC prior to manufacture . • Two way slab with odd number of layers identifying • primary strength direction. Manufactured panels are typically 8-10’ wide and • up to 20” thick and up to 64’ long. Finished panels are planed, sanded, • cut to size. Then openings are cut with precise CNC routers. Third party inspection at factory. • Custom engineered for • material efficiency. Custom designed for • project.
Large Timber Structures Incorporating timber plate elements • Including large timber elements such as solid sawn, LVL, LSL, glulam, • and CLT A structural system resisting both vertical and lateral loads • The new mass timber movement is motivated by…. Demand for lower impact structures • Manufacturing Technology • Material Technology • Advances in Pre-fabrication • Sophisticated Suppliers •
How to use CLT - Assembly
Reduced Embodied Carbon 950 m 3 Volume of wood used Carbon sequestered and stored (CO 2 e) 760 metric tons Avoided greenhouse gases (CO 2 e) 320 metric tons Total potential carbon benefit (CO 2 e) 1,080 metric tons Carbon savings from the choice of wood in this one building are equivalent to: 1,615 passenger vehicles off the road for a year Enough energy to operate a home for 803 years Stadhaus, London, UK Architect: Waugh Thistleton Architects Photo credit: Waugh Thistleton Architects
Minimal Waste
Fire Test Results 4.5 in 6.9 in 6.9 in 9.6 in
Structural Flexibility
75% Lighter Weight Than Concrete
• 180K sqft • Luxury Hotel • Construction time was 3 mo. vs. 2 yr. w/ concrete • Wall system was 2” thinner with CLT Aqualux Hotel, Bardolino, Italy Architect: Rama Architettura
• Completed in 2012 • 10 stories • ~ 105 ft. tall, > 18.6 K sqft. • 3 million in R&D • Poor soils required a much lighter building Forte’, Victoria Harbor, Melbourne, Australia Architect: Lend Lease
Forte’, Victoria Harbor, Melbourne, Australia Architect: Lend Lease
Product Availability • Three North American producers of structural CLT • ~425,000 ft 3 of annual production capacity (structural CLT) • 2-3 US Companies pursuing manufacturing facilities • Non-commodity based product • Standardized manufacture but custom fabrication
Building Code -Product Standard APA/ANSI PRG 320 • 7 stress classes • Quality assurance testing • Identification marking
Code Approvals – Product Reports
US CLT Handbook 1. Introduction 9. Sound 2. Manufacturing 10.Enclosure 3. Structural 11.Environmental 4. Lateral 12.Lifting 5. Connections 6. DOL and Creep 7. Vibration 8. Fire
Questions? Ethan Martin, PE WoodWorks ethan@woodworks.org toll free 855.USE.WOOD (873.9663) cell 206.678.2086
Recommend
More recommend