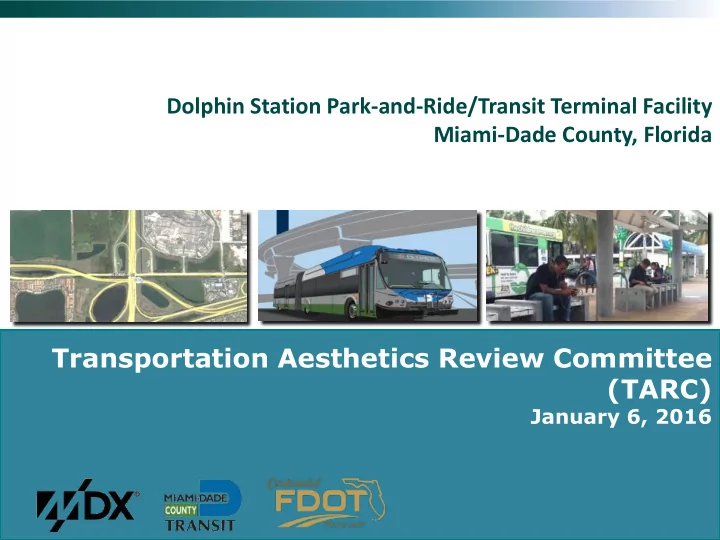

Dolphin Station Park-and-Ride/Transit Terminal Facility Miami-Dade County, Florida Transportation Aesthetics Review Committee (TARC) January 6, 2016
Project Location • NW quadrant of NW 12 th Street and the HEFT interchange • Dolphin Mall 15 acres of vacant land owned by FDOT and additional land Florida’s Turnpike (HEFT)/SR 821 owned by MDX for drainage and roadway access Site NW 12 th Street Residential FDLE/FDOT Areas
Context Area Map Future Dolphin Truck Travel Center Dolphin Mall Dolphin Station Park- and-Ride Transit Park-and-Ride Terminal Roadway Improvements NW 12 St SR 836 Ramps Future Dolphin Project Commuter Station on CSX Rail Line
Project Overview o Create a transit hub for different modes of transportation in West Miami Dade County • Support MDT’s SR 836 Express Bus Service • Local bus routes serving the cities of Sweetwater and Doral and the Dolphin Mall • Support potential future east-west commuter rail service on CSX Line o Provide support to access major employment centers of Miami-Dade County • Transit riders from Doral, Sweetwater and West Dade to: • Miami International Airport • Health District • Downtown and Brickell
Agency Partnership o Miami-Dade County requested MDX to use their project delivery skill set to expedite all phases of the Dolphin Station Park-and-Ride/Transit Terminal Facility • Partnership with MDT to support the SR 836 Express Bus Service and other transit services in the area • Project is financed by FDOT and Miami-Dade County
Project Phases RFP Maintenance PD&E Design Build Development & Operation
Facility Elements o 849 long-term parking spaces • 18 disabled parking spaces • 6 baby stroller parking spaces • 20 Carpool/Vanpool • 18 motorcycle and 20 bicycle spaces (not included in count) o “Kiss -and- Ride” drop -off areas – 20 additional short-term parking spaces o 12 bus bays o 10 bus layover bays o Transit hub building o Bus driver’s break lounge building o Landscape, outdoor furniture, fencing, signage and lighting
SITE DESIGN CONCEPT
Dolphin Station Plan Parking Bus Shelter Transit Hub Building Main Entry Future Connector Driver’s Break Lounge Parking
Aerial View from Southwest Corner (Looking Northeast) NW 12 th Street Dolphin Station Road
Transit Terminal Plan
Transit Terminal Plan Bus Shelter Canopy Structure Transit Hub Building Driver’s Break Lounge Building
Bus Circulation Bus Bays 12 11 10 9 8 7 Bus Layover Bays 1 2 3 4 5 6 Bus Bays
Other Vehicle Circulatio n
Pedestrian Access & Circulation
Parking Area Pedestrian Connections o Dedicated pedestrian walkways: • Direct connection to Station Platform • Strategically located • Tree-lined • Pedestrian paving • Pervious pavers • Heavily landscaped • Lighted
Pedestrian Link to Potential Future Commuter Rail o Accommodate connection to future transit station o Elevated connection from Park-and-Ride/Transit Terminal Facility
SITE LANDSCAPE DESIGN ELEMENTS
Landscape Plan
Landscape Palette & Quantities Bismarckia nobilis ‘Silver’
Hardscape Plan Pervious Paver Crosswalks Security Perimeter Fencing Waste Receptacles Benches Monument Sign Monument Sign Bicycle Storage Units Bicycle Racks Pylon Sign Pylon Sign Security Perimeter Fencing
Security Perimeter Fencing Vehicular access Pedestrian access
Security Perimeter Fencing
Bicycle Facilities: Secured Storage
Bicycle Facilities: Bike Racks
Bus Canopy Benches/Waste Receptacles
Pylon Sign
STRUCTURE DESIGN ELEMENTS
Structure Locations Bus Shelter Canopy Structure Transit Hub Building Driver’s Break Lounge Building
General Considerations on Materials and Finishes o Design Criteria Package Guidance: • Appearance • Safety • Weather ability • Durability • Maintainability • Heat Control • Repair and Replacement Ease
Driver’s Break Lounge Building West Elevation
Driver’s Break Lounge Building South Elevation
Driver’s Break Lounge Floor Plan
View of Transit Hub Building from Entry
Transit Hub Building South Elevation Bus Drop-off
Transit Hub Building East Elevation Entry Drive Parking
Transit Hub Building Floor Plan
View of Bus Shelter Canopy: Eastern Bend Area
Bus Platform Canopy Structure
Dolphin Station Delivery Schedule
Comments - Questions
Dolphin Station Park-and-Ride/Transit Terminal Facility Miami-Dade County, Florida Transportation Aesthetics Review Committee (TARC) January 6, 2016
Recommend
More recommend