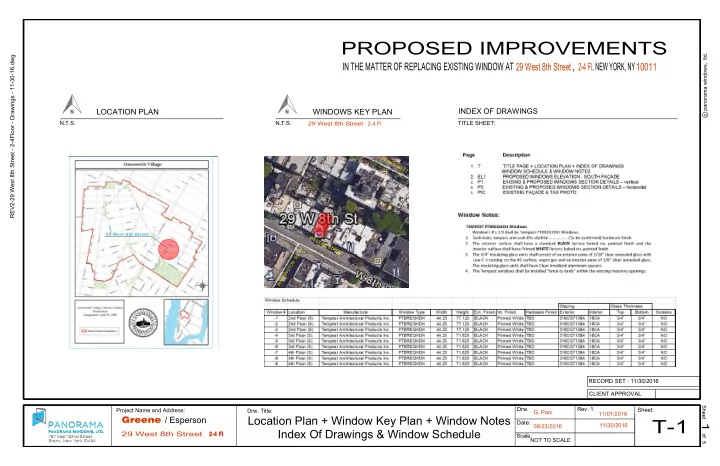

PROPOSED IMPROVEMENTS c panorama windows, ltd. REV2-29 West 8th Street - 2-4Floor - Drawings - 11-30-16.dwg IN THE MATTER OF REPLACING EXISTING WINDOW AT , , NEW YORK, NY 29 West 8th Street 2-4 Fl 10011 INDEX OF DRAWINGS LOCATION PLAN WINDOWS KEY PLAN N N N.T.S. N.T.S. TITLE SHEET: 29 West 8th Street 2-4 Fl W 9 t h S T R E E T 29 West 8th Street WEST 8th STREET WASHINGTON SQ. W RECORD SET : 11/30/2016 CLIENT APPROVAL Sheet of 5 Drw. Rev. 1 Sheet: Project Name and Address: Drw. Title: G. Pani 11/01/2016 Greene Location Plan + Window Key Plan + Window Notes / Esperson T-1 Date: 11/30/2016 1 06/23/2016 Index Of Drawings & Window Schedule 2-4 Fl 29 West 8th Street Scale: NOT TO SCALE
ALL ELEVATIONS VIEWED FROM THE EXTERIOR 1 2 P1 P1 47m.o. 47m.o. 47m.o. 47m.o. 47m.o. 47m.o. c panorama windows, ltd. REV2-29 West 8th Street - 2-4Floor - Drawings - 11-30-16.dwg 44 14 w.s. 44 14 w.s. 44 14 w.s. 1 2 P2 P2 73 12 m.o. 73 12 m.o. 73 12 m.o. 73 12 m.o. 73 12 m.o. 73 12 m.o. 71 58 w.s. 71 58 w.s. 71 58 w.s. Existing wood DH Tempest PDH Existing wood DH Existing wood DH Tempest PDH Tempest PDH 9 9 7 8 7 8 Forth Floor Forth Floor Forth Floor Forth Floor Forth Floor Forth Floor 47m.o. 47m.o. 47m.o. 47m.o. 47m.o. 47m.o. 44 14 w.s. 44 14 w.s. 44 14 w.s. 73 12 m.o. 73 12 m.o. 73 12 m.o. 73 12 m.o. 73 12 m.o. 73 12 m.o. 71 58 w.s. 71 58 w.s. 71 58 w.s. Existing wood DH Existing wood DH Existing wood DH Tempest PDH Tempest PDH Tempest PDH 4 5 6 4 5 6 Third Floor Third Floor Third Floor Third Floor Third Floor Third Floor 47m.o. 47m.o. 47m.o. 47m.o. 47m.o. 47m.o. 44 14 w.s. 44 14 w.s. 44 14 w.s. 77 18 w.s. 77 18 w.s. 77 18 w.s. 79m.o. 79m.o. 79m.o. 79m.o. 79m.o. 79m.o. Tempest PDH Existing wood DH Existing wood DH Existing wood DH Tempest PDH Tempest PDH 3 3 1 2 1 2 Second Floor Second Floor Second Floor Second Floor Second Floor Second Floor SOUTH SOUTH EXISTING & PROPOSED DH ELEVATIONS Drw. Title: Project Name and Address: Sheet of 5 Existing & Proposed Window Elevations EL1 Greene Drw. Rev. 1 /Esperson Sheet: G. Pani PROPOSED TEMPEST PDH FASTEN WITHIN EXISTING MASONRY OPENINGS 11/01/2016 EL-1 2 29 West 8th Street Date: 06/23/2016 11/30/2016 2-4 Fl Scale: 1:40
c panorama windows, ltd. REV2-29 West 8th Street - 2-4Floor - Drawings - 11-30-16.dwg EXISTING WOOD MASTER FRAME GREYFLEX EXPANDING TAPE 1 58 AND URETHANE CAULK WOOD BLOCKING-PT (TYP) 4 12 4 12 SHIM AS REQUIRED SNAP TRIM 2-1/4 SLOT HEX MASONRY EXISTING WOOD SC STEEL TEFLON @ 18" O.C. BRICKMOLD HEAD DETAIL & ANCHOR TO INNER WALL IN HEAD #8 ZPPHSMS @ 18" OC IN HEAD HEAD DETAIL EXTERIOR INTERIOR EXTERIOR INTERIOR 1 78 2 316 MEETING RAIL MEETING RAIL VERTICAL SECTION 1 OPENINGS VERTICAL SECTION 1 9 TO 2 OPENINGS 1 9 TO SILL DETAIL SHIM AS REQUIRED SILL DETAIL BITUTHENE FLASHING PINCHED BETWEEN FLASHING AND SHIM 5 5 8 5 316 OR WINDOW FRAME 1 x 1 ALUMINUM ANGLE 1 4 " X 1-1/4" SLOT HEX W/H MASONRY EXISTING WOOD MASTER EXISTING WOOD MASTER FRAME FRAME SC STEEL TEFLON @ 18" OC IN SIILL EXISTING WOOD DH WINDOWS PROPOSED TEMPEST PDH WINDOWS Existing & Proposed Section Details P1 Drw. Title: Project Name and Address: Sheet of 5 Existing & Proposed Window Section Details PROPOSED TEMPEST PDH FASTEN WITHIN EXISTNG MASONRY OPENINGS Greene Drw. Rev. 1 /Esperson Sheet: G. Pani 11/01/2016 P-1 3 29 West 8th Street Date: 06/23/2016 11/30/2016 2-4 Fl Scale: 1:4
c panorama windows, ltd. REV2-29 West 8th Street - 2-4Floor - Drawings - 11-30-16.dwg INTERIOR JAMB DETAIL JAMB DETAIL EXISTING WOOD MASTER EXISTING WOOD MASTER FRAME FRAME MUNTIN 1 14 EXISTING WOOD BRICKMOLD EXTERIOR 4 12 4 12 EXISTING DH WINDOWS HORIZONTAL SECTION 1 INTERIOR VIEW OF WINDOWS # 8 9 OPENINGS 1 9 TO BITUTHENE FABRIC FLASHING 2-1/4 SLOT HEX MASONRY SC STEEL TEFLON @ 18" O.C. & ANCHOR TO INNER WALL IN JAMBS WOOD BLOCKING-PT (TYP) #8 ZPPHSMS @ 18" OC IN JAMBS SHIM AS REQUIRED JAMB DETAIL JAMB DETAIL INTERIOR 1 38 1 38 1 11 SNAP TRIM 16 GREYFLEX EXPANDING TAPE INTERIOR VIEW OF WINDOWS # 7 AND URETHANE CAULK 4 12 4 12 EXTERIOR PROPOSED TEMPEST PDH WINDOWS HORIZONTAL SECTION 2 OPENINGS 1 9 TO Existing & Proposed Section Details P2 Drw. Title: Project Name and Address: Sheet of 5 Existing & Proposed Window Section Details PROPOSED TEMPEST PDH FASTEN WITHIN EXISTNG MASONRY OPENINGS Greene Drw. Rev. 1 /Esperson Sheet: G. Pani 11/01/2016 P-2 4 29 West 8th Street Date: 06/23/2016 11/30/2016 2-4 Fl Scale: 1:4
c panorama windows, ltd. REV2-29 West 8th Street - 2-4Floor - Drawings - 11-30-16.dwg 4 5 6 1 2 3 FRONT FACADE TAX PHOTO (CIRCA 1940) EXISTING FRONT FACADE Drw. Title: Project Name and Address: Sheet of 5 Drawing Details Greene Drw. Rev. 1 Residence Sheet: G. Pani 11/01/2016 5 PIC 29 West 8th Street Date: 06/23/2016 11/30/2016 2-4 Fl Apartment, Scale: 1:40
Recommend
More recommend