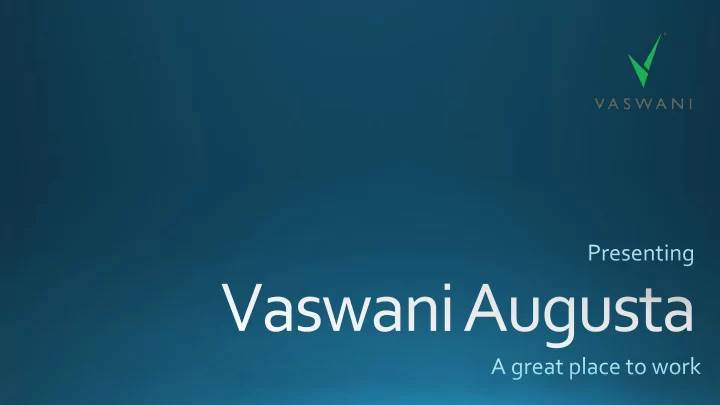

Strategically located near the Embassy Golf Links Business Park, Bangalore over looking the KGA Golf Course. Centrally located and easily accessible from all parts of Bangalore. This region primarily houses captive units of major IT/ ITeS and BFSI companies like IBM, Goldman Sachs, Yahoo, 24x7 Customer, Microsoft, ANZ, Target Corporation, J P Morgan and others Google Navigation - https://goo.gl/maps/9KabnEi52Ty
Key Locations Distance in Kilometers Koramangala 5.7 kms Indiranagar 5.5 kms MG Road 7.5 kms City Railway Station 13 kms ORR 9.8 kms Whitefield 11 kms Bangalore International Airport 43 kms
Item Details Total Area in square feet 34,400 square feet of office space in all plus a rooftop terrace cafeteria area of about 5835 square feet Total Floors Ground, Mezzanine and 3 Upper floors and Terrace floor for Cafeteria Number of Car Parks 48 carparks ( basement and surface) Power 350 KW Generator Back up 100% Lifts 2 Façade Glazing as per elevation
UNIT-WISE AREAS: GROUND FLOOR Unit # AREA (SFT) 001 2257 002 1545 003 3129
UNIT-WISE AREAS: MEZZANINE FLOOR Unit # AREA (SFT) M 01 1861
UNIT-WISE AREAS: FIRST FLOOR Unit # AREA (SFT) 101 2527 102 1887 103 3738
UNIT-WISE AREAS: SECOND FLOOR Unit # AREA (SFT) 201 2614 202 2001 203 4113
UNIT-WISE AREAS: THIRD FLOOR Unit # AREA (SFT) 301 2614 302 2001 303 4113
Construction Foundation RCC footing Super Structure Framed Structure with Flat Slab Internal Walls 100 mm Solid Concrete Blocks External Walls 200 mm Solid concrete blocks Roof Reinforced Cement Concrete Flooring Finishes Entrance Lobby @ Ground Floor Granite/ Marble of 20 mm thickness Upper Floor Lift & Staircase Lobbies Granite Slab Staircase Granite up to first floor mid-landing and thereafter Kota stone Vitrified Tiles 2’ x 2’ Toilets AHU & Store Room Granolithic Flooring Office Area Granolithic Flooring
Cladding Lift Lobbies Granite Tiles 20mm thick as per design up to 8’ high Granite skirting for 4” high Staircase Vitrified Tiles 2’ x 2’up to 8’ high Toilets Doors & Fittings Main Entrance Door Glazed Door & Stainless Steel Hardware Toilet doors Readymade door & Stainless Steel Other Doors African Teak wood frame with OST/BSC Flush Door & Stainless Steel Fittings Electrical Panel door Mild steel door Lift Machine Room Mild steel door Windows & Ventilators Windows Aluminum Side hung or Sliding Windows Ventilators Aluminum frame with Glass louvers
Railings Staircase Mild steel Handrails Plastering Internal walls Cement Mortar with lime rendering External walls Plaster sponge finished Basement Ceiling & Walls RCC Finish External Finish Combination of Aluco bond/ Glazing on Front side and Texture Paint or Exterior Emulsion paint on other three sides. Painting Exterior Exterior Emulsion Cement Paint or Texture Paint Interior walls Premium Emulsion Paint (only for common areas ) Toilet & other doors Enamel paint Grills and Railings Enamel paint
Water Proofing Basement Walls Polymer Based Water Proofing Sunken portions Polymer based Coating & Brick Bat Coba Sanitary Wares White colour – Wall mounted EWC White colour – Counter Basin Wash basin Urinals Large Flat Back CP fittings Premium range plumbing Fixtures.
Electrical Fittings Wiring Concealed Conduiting & PVC insulated copper Wiring only for Basement & Common Areas Switches Modular Switches & Switch Plates for Basement & Common Areas MCB’s & ELCB’s One number for each circuit for Basement & Common Areas Network Cabling Conduits laid in the slab and the openings provided at corner of the Grid Generator Back-up Diesel Generator as feasible for 100% power back-up High side (chiller plant) up to Air Handling Units( i.e. excluding AHU’s) Air-conditioning Transformer As per feasibility Light Fixtures For Common Areas Elevators & Fire Fighting Passenger Lift 1 Number (10 passenger capacity) Service lift 1 Number (13 passenger capacity) Fire fighting system As applicable
080 49110000 sales@vaswanigroup.com www.vaswanigroup.com DISCLAIMER: This information module is purely conceptual in nature and not a legal offering. All images used herein are for representational purposes only. Vaswani Group reserves the right to make changes in the plans, specifications and other project parameters.
Recommend
More recommend