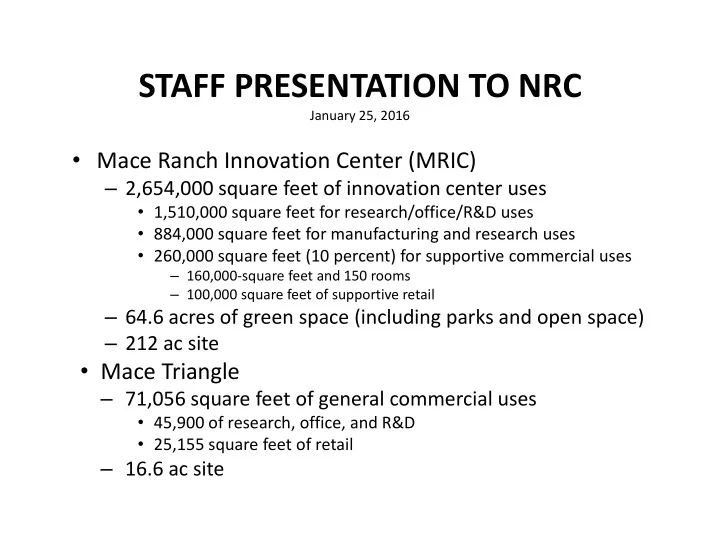

STAFF PRESENTATION TO NRC January 25, 2016 • Mace Ranch Innovation Center (MRIC) – 2,654,000 square feet of innovation center uses • 1,510,000 square feet for research/office/R&D uses • 884,000 square feet for manufacturing and research uses • 260,000 square feet (10 percent) for supportive commercial uses – 160,000 ‐ square feet and 150 rooms – 100,000 square feet of supportive retail – 64.6 acres of green space (including parks and open space) – 212 ac site • Mace Triangle – 71,056 square feet of general commercial uses • 45,900 of research, office, and R&D • 25,155 square feet of retail – 16.6 ac site
MRIC TIMELINE SUMMARY • September 25, 2014 Application filed • August 13, 2015 Draft EIR released • January 14, 2016 Final EIR released • January thru March Review by commissions; staff review • Jan 25 and Feb 22 Natural Resources Commission • February 10 Plng Comm Design Workshop (Tentative) • March 9 and 23 Planning Commission (Tentative) • April 5 and 26 City Council (Tentative) • July 5 City deadline • July 26 County deadline • November 8 Measure R target date
FEIR OVERVIEW • Released January 14, 2016 • Responds to 47 comment letters • Provides 8 master responses • Includes Draft EIR errata and clarifications • Includes revised Impact/mitigation summary table
FEIR MASTER COMMENTS 1) Union Pacific Railroad and CR 32A Closure 2) Bicycle Connection along CR 32A 3) Mixed ‐ Use Alternative 4) Guarantees of Developer Performance 5) Project Phasing 6) Project Ownership 7) Western Burrowing Owl 8) Swainson’s Hawk
PROJECT DECISIONS • Tier 1 Decisions Items to be considered by Council in April (project approval; baseline project features) • Tier 2 Decisions Items to be considered between April and November (post ‐ approval, pre ‐ vote) • Tier 3 Decisions Items to be considered after November (post ‐ vote)
TIER ONE DECISIONS Items to be considered by Council in April (project approval; baseline project features) • Simplified site plan • Basic land uses (general plan designations) • Maximum project square footage • Basic project design features • Density/intensity • Project phasing • Major infrastructure components • Major sustainability framework and commitments • Basic structure and tenets for Master Owner Association (MOA) • Fundamental development agreement items (beyond nexus ‐ based conditions and mitigations) • Basic features of the Mace Triangle component
TIER TWO DECISIONS Items to be considered between April and November (post ‐ approval, pre ‐ vote) • Project Design Guidelines • Project Sustainability Implementation Plan • Framework for tax sharing agreement • Framework for use of City property • Mitigation land location (for loss of habitat and of agriculture) • Choice of traffic mitigation option • Development agreement
TIER THREE DECISIONS Items to be considered after November (post ‐ vote) • Tax sharing agreement • Tentative map • Final Planned Development
QUESTIONS FOR COMMISSION Question #1 ‐‐ Do you feel the project is generally consistent with, or would generally achieve, City objectives and guiding principles relevant to the mission of the commission? Why or why not? Question #2 ‐‐ Which project alternative do you support? Why or why not? Does the Commission recommend the project as proposed (without housing), the Mixed Use Alternative with housing, or one of the other alternatives and why? At their December 15, 2015 meeting the City Council specifically asked the NRC, FBC, and BTSSC to address this topic. Question #3 ‐‐ What recommendations do you have related to project design and proposed features? How does this differ based on the recommended alternative? Question #4 (NRC only) – What recommendations do you have related to the proposed framework for sustainability and key commitments/aspects of sustainability relevant to this project?
SUMMARY OF GUIDING PRINCIPLES 1) Density 2) Sustainability Apply Low Impact Development Principles Ensure minimal GHG impacts at the project level Explore opportunities to bolster the goals of the CAAP Agricultural Land Conservation/Open Space 3) Transportation Bicycle/Pedestrian Connectivity 4) Work Environment 5) Uses 6) Timing and Project Phasing 7) Fiscal Consideration and Net Community Benefit 8) Facilitate Collaborative Partnerships and Provide Opportunities for Increased University and Research Engagement
PROJECT EIR ALTERNATIVES 0. Project as Proposed 1. No Project (No Build) 2. Reduced Site Size 3. Reduced Project 4. Off ‐ Site (Davis Innovation Center site) 5. Off ‐ Site (Covell Property site) 6. Infill 7. Mixed Use
PROJECT DESIGN FEATURES • Site Plan • Land Uses • Preliminary Planned Development • Density/Intensity • Green Space • Infrastructure (water, sewer, drainage) • Circulation (vehicle, pedestrian, bicycle, transit) • Parking • Phasing • Master Owners Association (MOA) • Mace Triangle
PROJECT SUSTAINABILITY FEATURES Presentation by Ramos Team
Recommend
More recommend