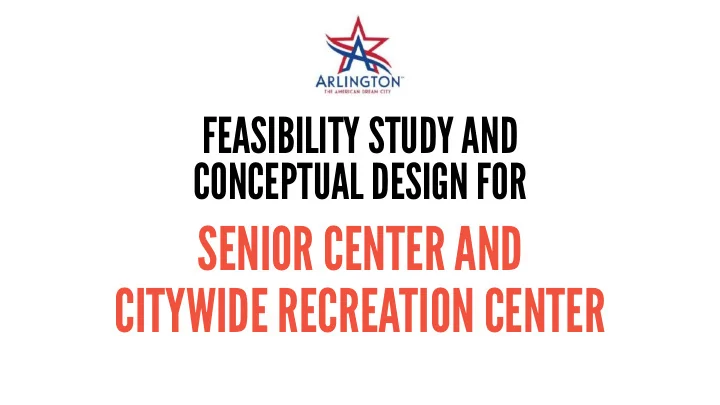

FEASIBILITY STUDY AND CONCEPTUAL DESIGN FOR SENIOR CENTER AND CITYWIDE RECREATION CENTER
City Council Presentation – 1/12/2016 A. Active Adult Center concept B. Revised Citywide Recreation Center concept C. Gather input D. Seek direction on sales tax election E. Seek direction on design schedule TODAY’S AGENDA
ACTIVE ADULT CENTER
SITE ACTIVE ADULT CENTER
FLOOR PLAN ACTIVE ADULT CENTER
ENTRY ACTIVE ADULT CENTER
LOOKING NORTHEAST ACTIVE ADULT CENTER
LOOKING NORTHWEST ACTIVE ADULT CENTER
PATIO ACTIVE ADULT CENTER
LOOKING SOUTHWEST ACTIVE ADULT CENTER
LOOKING SOUTHWEST ACTIVE ADULT CENTER
NOTE: 68,000 SF Active Adult Center Consultant’s estimate was from 2015 and anticipated a 2018 construction schedule. BUILDING COSTS $23,900,000 SITE COSTS $3,300,000 SOFT COSTS $10,600,000 TOTAL PROJECT Assumptions: $37,700,000 • Escalated to Mid 2018 • 20% Contingency PRELIMINARY BUDGET
NOTE: Consultant’s estimate was from 2015 and anticipated a 2018 construction schedule. Active Adult Center The Summit NRH Centre Arlington Grand Prairie North Richland Hills 2018 2010 2012 Completion 68,000 57,000 85,000 Square Footage Actual Construction $19.6M $21.6M Cost Adjusted Construction $23.9M $30.6M $31.9M Cost (mid-2018) $351 $536 $376 Cost per square foot PRELIMINARY BUDGET
CITYWIDE RECREATION CENTER
OVERALL SITE PLAN VANDERGRIFF PARK
OVERALL SITE PLAN VANDERGRIFF PARK
AERIAL VIEW VANDERGRIFF PARK
MAIN ENTRY VANDERGRIFF PARK
VIEW LOOKING SOUTHWEST VANDERGRIFF PARK
VIEW LOOKING SOUTHEAST VANDERGRIFF PARK
VIEW LOOKING EAST VANDERGRIFF PARK
EVENT ENTRY VANDERGRIFF PARK
APPROACH VANDERGRIFF PARK
PHASE 1 – FIRST FLOOR PLAN VANDERGRIFF PARK
PHASE 1 + PHASE 2 – FIRST FLOOR PLAN VANDERGRIFF PARK
PHASE 1 + PHASE 2 – SECOND FLOOR PLAN VANDERGRIFF PARK
NEXT STEPS AND SCHEDULE
1. City Council Presentation – January 26 a. Present Proforma / Business Plan b. Gather input 2. Final Report Delivered / Study Complete – February 29 3. Sales Tax Election Date Determination May 7 th Election January 26 – First Reading November 8 th Election August 2 – First Reading 4. Design Considerations/Implications for Active Adult Center NEXT STEPS & SCHEDULE
Recommend
More recommend