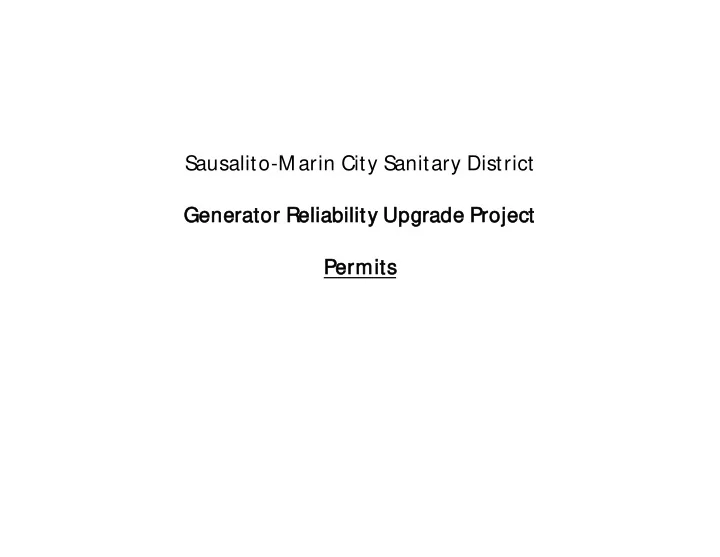

Sausalito-M arin City Sanitary District Gene Generat ator or Reliab eliability ility Upgr Upgrade ade P Projec oject Permit ermits
This is the type of fuel tank that will be required for the Emergency Generator at M ain St. However, certain features will be different than shown: 1. The Tank can be painted green to match its surroundings 2. The fuel lines will be buried. 3. The dimensions will be different. In order to fit in the location identified in drawings the tank will be 10’ x 6’ and 7’ tall. There is an existing transformer adjacent to the location that is already green and 7’ tall.
Approximate Location of Fuel Tank. Note that the Portofino has installed screening around the location in addition to the large ivy wall. Existing transformer height is about equal to the fuel tank and existing screening is slightly taller.
No bay views would be blocked as desired by BCDC. No beach or boardwalk access would be impacted. No parking spaces would be impacted.
Approximate Location Tank is 6’ x 10’ and 7’ tall.
Existing panel is close to the same height as new panel Access to deteriorated but several feet wider. dock is unsafe. Existing Panel Dimensions Including wood enclosure: Operators are required to 3’ 9” Tall inspect the station 3 times a 14’ wide week. 3’ Deep Existing Control Panel
Approximate location of new Control Panel The new panel will be slightly smaller than the existing panel. 3 or 4 bollards will be placed in front of the panel similar to the PG&E meter adjacent to it. Consequently, Parking spaces would remain substantially the same. Operators access the station for about 30 minutes 3 times a week and do not require parking spaces. Existing Panel New Panel Height 3’ 9” 4’ Width 14’ 10’ Depth 3’ 2’ 6”
Alternate View
Recommend
More recommend