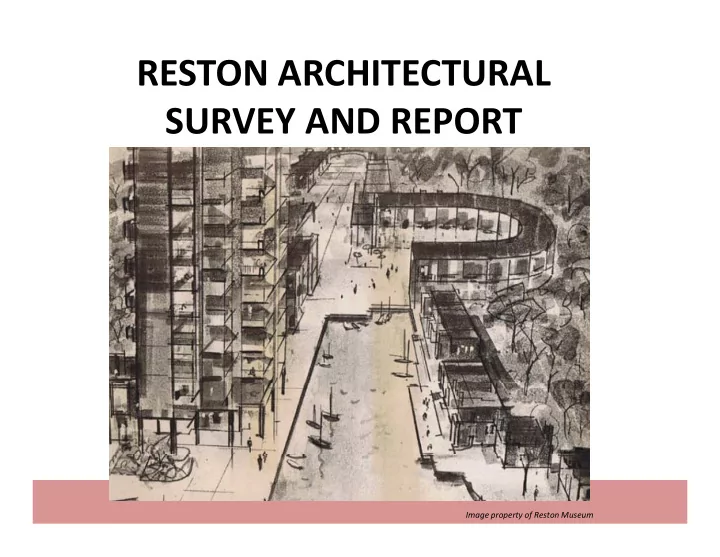

RESTON ARCHITECTURAL SURVEY AND REPORT Image property of Reston Museum
Kick-off Meeting Kick off Meeting • Introductions Introductions • Scope of Work • Why Reston? ? • Q & A
Scope Scope of Work of Work • windshield-level resource identification survey windshield level resource identification survey • reconnaissance-level documentation of 8 potential historic districts potential historic districts • reconnaissance-level documentation of 51 i di individual id l properties i • survey report providing recommendations for additional preservation projects
Windshield-level Resource Identif fication Survey
Reconnaissance-level Documentation of 8 Potential Historic Districts • Hickory Cluster townhomes Hickory Cluster townhomes • Waterview Cluster townhomes • Coleson Cluster townhomes • Coleson Cluster townhomes • Mediterranean Villa Cluster • Fairway Apart F i A tments t • Golf Course Island townhomes • Ring Road subdivision • Cameron Crescent
Reconnaissance-level Documentation of 51 Ind divid dual l Properties Lake Anne Gulf Gas Station United Christian Parish Lake Anne Elementary School Hidden Creek Golf Course Reston National Golf Course The Atrium Sheraton Reston Hotel Reston International Center USGS Building Terraset Elementary School Wiehle Avenue Unitarian Universalist Church And 40 properties within the 8 potential districts
Reconnaissance level Documentation Reconnaissance-level Documentation • Photography (digital and archival hard copy Photography (digital and archival hard copy labeled per standards) • Locational Mapping Locational Mapping • Site Plan Mapping • Database entries to include written architectural description and brief history
Why Reston? Why Reston?
HISTORIC RESOURCE SURVEY Effective preservation depends on historic resource surveys!
THE NEW DOMINION 1945-1991 1945 1991 End of World War II through end of Cold War Period of rapid urban/suburban expansion in VA Civil Rights Movement and end of segregation New materials and construction methods
STATEWIDE RECENT PAST SURVEY Air Power Park, City of Hampton DMV Headquarters, City of Richmond DHR Fil N 114 5824 DHR File No. 114-5824 DHR Fil N 127 7207 DHR File No. 127-7207
NATIONAL REGISTER NOMINATIONS Tower Building, City of Richmond Dancing Point, Charles City County DHR File No. 127-6136-0004 DHR File No. 018-5108 VLR, NRHP 2017 VLR 2015, NRHP 2016
NATIONAL REGISTER NOMINATIONS Lake Anne Village Center Historic District, Fairfax County DHR File No. 029-5652 VLR NRHP 2017 VLR, NRHP 2017
RESTON HISTORY Satterlee & Smith and Chloethiel Woodard Smith & Associated Architects, site plan for The Lake Cluster, Lake Anne, Reston, Va., 1962–65 Architectural Record July 1964 1962 65. Architectural Record , July 1964
Q & A Q & A
Recommend
More recommend