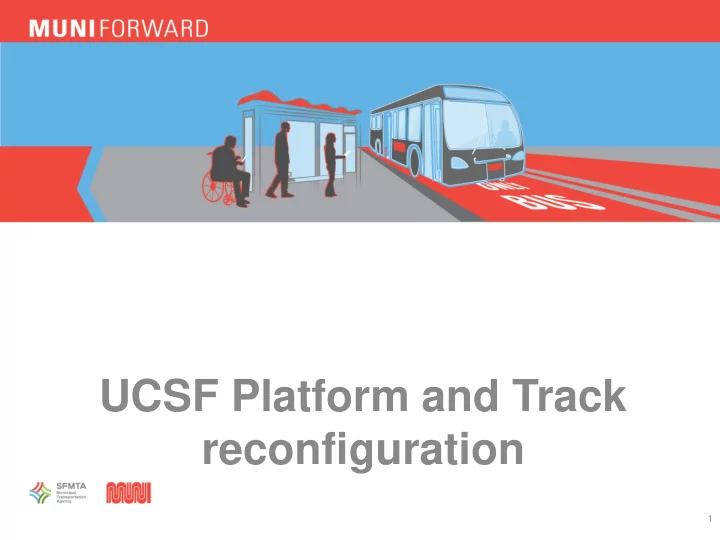

UCSF Platform and Track reconfiguration 1
PROJECT MAP – PLATFORM AND TRACK WORK Platform and Track work Warriors Arena 0. 2
PROPOSED WARRIORS ARENA AND OFFICE SPACE • 18,000 seat multi-purpose arena and event space • 580,000 square-feet of office / lab space • 10,000 square-feet of retail space • 35,000 square-feet of public plaza space • 3.2 acres (plaza, landscaping, and other public space) • 950 parking spots for office users and site visitors 3
PROPOSED WARRIORS ARENA AND OFFICE SPACE 4
EXISTING UCSF PLATFORM Existing Platform dimension - 160’ x 10’ 5
CENTER PLATFORM PROPOSAL Proposed 320’ x 16’ 6
PROJECT SCHEDULE Milestone Duration Part of Warrior EIR. BOS Environmental: Approved Nov 2015 Conceptual Engineering: Spring 2016 Detailed Design: Summer 2016 to Spring 2017 Advertise & Award: Fall 2017 Construction: Winter 2017 to Spring 2019 Testing Spring 2019 Warrior Stadium Opening Spring-Summer 2019 7
Contact: Project Manager: Cathal Hennessy, Cathal.Hennessy@sfmta.com Project Engineer: Chris Nocon, Chris.Nocon@sfmta.com Public Works PM: Will Quan, Will.Kwan@sfdpw.org 8
Recommend
More recommend