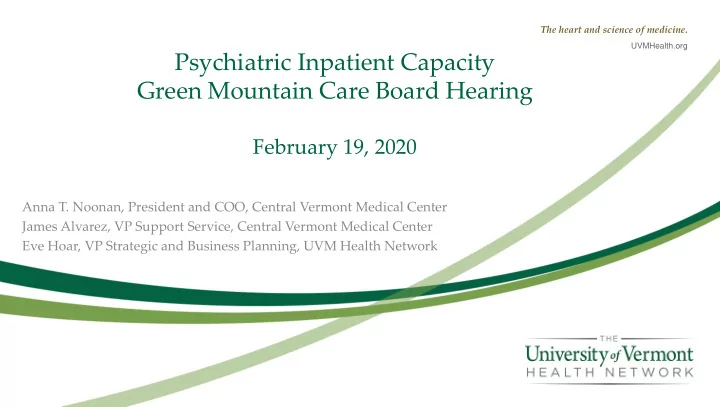

The heart and science of medicine. UVMHealth.org Psychiatric Inpatient Capacity Green Mountain Care Board Hearing February 19, 2020 Anna T. Noonan, President and COO, Central Vermont Medical Center James Alvarez, VP Support Service, Central Vermont Medical Center Eve Hoar, VP Strategic and Business Planning, UVM Health Network
Psychiatric Inpatient Facility Planning • Design and create a UVM Health Network inpatient psychiatric facility/unit on the Central Vermont Medical Center Campus that will “substantially improve access to inpatient mental health care as part of an integrated system of care in Vermont .” • Anchor planning in data-driven, evidence-based process. • Provide a forum for interested stakeholder input to inform the planning process: Psychiatric Inpatient Planning Stakeholders (PIPS) Committee created. Quarterly meetings scheduled through planning process. • Create other opportunities to share information publicly, including community forums, legislative briefings, media relations, public reporting, etc. 2
UVM Health Network Psychiatric Inpatient Capacity (PIC) Aim Statement “Provide the analysis, engagement, and planning necessary to design and create a UVM Health Network inpatient psychiatric facility/unit that will substantially improve access to inpatient mental health care as part of an integrated system of care in Vermont.” 3
Planning Process Supporting Structure 4
Milestones Completed • June 2019: Re-sited facility location on CVMC campus • August 2019: Facility program completed for Inpatient Psychiatry (IPP) and the Emergency Department (ED) • January 2020: – Schematic Design Complete for IPP and ED – Parking and traffic study for CVMC campus complete – Initial data analysis refreshed 5
UVMHealth.org Inpatient Psychiatry and Emergency Department Design James Alvarez, VP Support Service, Central Vermont Medical Center
Overall Building Design MOB B Entry Pedestrian (Mtn View) Bridge Connector Roof Gardens Parking Garage Mech/ IP Admin Tier 3 Tier 1 & 2 Emergency 7
Inpatient Psychiatry Schematic Design • TCA: 6 beds • Tier 1: 8 beds • Tier 2: 16 beds • Tier 3: 16 beds, divided into two 8-bed areas • Tier 1 and Tier 2: located on the same unit with separation by a centrally located support core • Tier 3: 8-bed areas separated by a centrally located support core • Unit flexibility design priority 8
Ambulance Patient Entry Transitional Care Area Patient Entry 9 Emergency Department Plan
Inpatient Psychiatry Tier 2 Tier 2 Roof Garden Circulation/Support Tier 1 Tier 1 Roof Garden 10 Second Floor Plan
Tier 3 Roof Garden Tier 3 Circulation/Support Tier 3 Roof Garden 11 Third Floor Plan
Site Design Considerations and Challenges • Design altered by need to retain MOB B • Parking: parking garage and power line relocation • Main entry: two-story entry connector from patient parking • Geotechnical analysis: Unsuitable soils • Building extension to north from planning phase increased grading and fill to mitigate 8’ grade difference between helipad area and existing main entry 12
UVMHealth.org Business Plan Development and Updated Data Analysis Eve Hoar, VP Strategic and Business Planning, UVM Health Network 13
Refresh: Estimate of Additional Inpatient Psychiatric Bed Need • Updated data: July 1, 2018 – June 30, 2019 ED Data Review model results Additional Additional Inpatient Impacts on Future Need, including Psychiatric Bed Psychiatric • +12 Level One beds Psychiatric Need Model • Bed Need Middlesex Secure Residential Inpatient Beds Data 14
Financial Pro Forma Development • Operating Cost Model CVMC IP Psych Reimbursement Model Workgroup – By tier Participants – Staffing model Dept of Mental Health Dept of Vermont Health Access (DVHA) • Reimbursement Model Green Mountain Care Board – Model for each tier OneCare Vermont – Workgroup UVMHN – CVMC Finance • Subgroups by reimbursement UVMHN Finance: Contracting category UVMHN Finance: Reimbursement • Reimbursement methodologies and UVMHN Strategic & Business Planning assumptions VT Assoc of Hospitals and Health Systems (VAHHS) • Future state scenarios Vermont Health Care Reform 15
Planning Process Supporting Structure 16
Timeline Timeframe Milestone May, 2019 Facility Programming Complete June, 2019 PIC Facility Location Identified August, 2019 ED Programming Complete January, 2020 ED and IPP Schematic Designs Complete March, 2020 Schematic Design Cost Estimates Complete: Current Design TBD Review and Approval of Scope and Cost TBD Business Plan Complete TBD Business Plan Approvals TBD CON Submitted 17
Next Steps • Assess project scope and identify alternate options – Design team being reconvened • Refresh data analysis and statewide bed capacity need – Vetting will occur with internal and external stakeholders • Continue development of the operating cost and reimbursement model – Statewide workgroup convened 18
UVMHealth.org Questions & Discussion
Recommend
More recommend