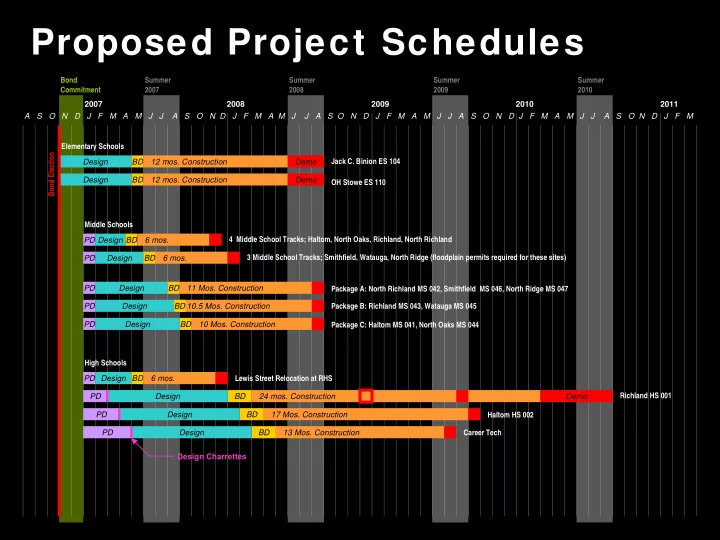

Proposed Project Schedules Bond Summer Summer Summer Summer Commitment 2007 2008 2009 2010 2007 2008 2009 2010 2011 A S O N D J F M A M J J A S O N D J F M A M J J A S O N D J F M A M J J A S O N D J F M A M J J A S O N D J F M Elementary Schools Bond Election Design BD 12 mos. Construction Demo Jack C. Binion ES 104 Design BD 12 mos. Construction Demo OH Stowe ES 110 Middle Schools PD Design BD 6 mos. 4 Middle School Tracks; Haltom, North Oaks, Richland, North Richland PD Design BD 6 mos. 3 Middle School Tracks; Smithfield, Watauga, North Ridge (floodplain permits required for these sites) PD Design BD 11 Mos. Construction Package A: North Richland MS 042, Smithfield MS 046, North Ridge MS 047 PD Design BD 10.5 Mos. Construction Package B: Richland MS 043, Watauga MS 045 PD Design BD 10 Mos. Construction Package C: Haltom MS 041, North Oaks MS 044 High Schools PD Design BD 6 mos. Lewis Street Relocation at RHS PD Design BD 24 mos. Construction Demo Richland HS 001 PD Design BD 17 Mos. Construction Haltom HS 002 PD Design BD 13 Mos. Construction Career Tech Design Charrettes
Replace Most of Richland HS $57.2 M Included: New CR Wing Save Auditorium Save Front Wing, Fieldhouse Save Playfields Demolish Old School Modern Spaces Based on BHS as a Guide
RHS Original CSP Schedule Bond Summer Summer Summer Summer Commitment 2007 2008 2009 2010 2007 2008 2009 2010 2011 A S O N D J F M A M J J A S O N D J F M A M J J A S O N D J F M A M J J A S O N D J F M A M J J A S O N D J F M Construction Documents Bid/ Negotiate Lewis Street/Utility Work Construction Close Out Programming/Ed Specs Main Building Design Charrette Schematic Design Design Development Construction Documents CSP/Negotiate & Perrmit Approval Construction 1 12 23 6 18 Occupy/Move-in to Gyms Occupy/Move-in to Classroom Wing 10 Months Design Time Demo for Library & Performing Arts Build New Library & Performing Arts Move-in to Library & Performing Arts Renovate Auditorium & Existing Wing Demo & Restore Site Closeout
RHS Adjusted CSP Schedule Bond Summer Summer Summer Summer Commitment 2007 2008 2009 2010 2007 2008 2009 2010 2011 A S O N D J F M A M J J A S O N D J F M A M J J A S O N D J F M A M J J A S O N D J F M A M J J A S O N D J F M Construction Documents Bid/ Negotiate Lewis Street/Utility Work Construction Close Out Programming/Ed Specs Main Building Design Charrette Schematic Design Design Development Construction Documents CSP/Negotiate & Permit Approval Construction 1 12 23 6 18 Occupy/Move-in to Gyms* Occupy/Move-in to Classroom Wing 10 Months Design Time Renovate Auditorium & Existing Wing Demo & Restore Site Closeout * (Moving into gyms early carries a $200K, but allows Performing Arts to use existing Gyms.)
Richland High School
Recommend
More recommend