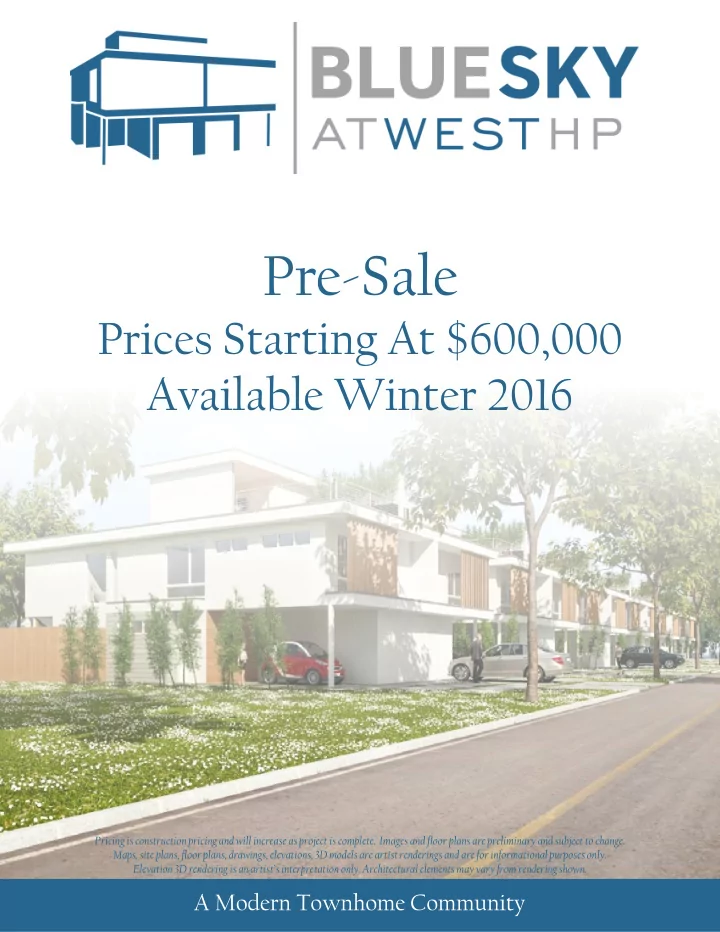

Pre-Sale Prices Starting At $600,000 Available Winter 2016 Pricing is construction pricing and will increase as project is complete. Images and floor plans are preliminary and subject to change. Maps, site plans, floor plans, drawings, elevations, 3D models are artist renderings and are for informational purposes only. Elevation 3D rendering is an artist’s interpretation only. Architectural elements may vary from rendering shown. A Modern Townhome Community
UNIT PRICE STATUS 1 - Dorothy Avenue $600,000* Available 2 - Dorothy Avenue $600,000* Available 3 - Dorothy Avenue $600,000* Available 4 - Dorothy Avenue $600,000* Available 5 - Dorothy Avenue $600,000* Available 6 - Dorothy Avenue $600,000* Available 7 - Dorothy Avenue $600,000* Available 8 - Dorothy Avenue $600,000* Available 9 - Dorothy Avenue $600,000* Available 10 - Dorothy Avenue $600,000* Available 11 - Dorothy Avenue $600,000* Available 12 - Dorothy Avenue $600,000* Available Pricing is construction pricing and will increase as project is complete. Images and floor plans are preliminary and subject to change. Maps, site plans, floor plans, drawings, elevations, 3D models are artist renderings and are for informational purposes only. Elevation 3D rendering is an artist’s interpretation only. Architectural elements may vary from rendering shown. A Modern Townhome Community
B panoramic view of the light-filled open living space. lue Sky offers modern yet sophisticated touches that can be seen throughout the home. As you enter through the front door, you have a Any aspiring chef will love the well-appointed kitchen which is open to living and dining area. The open floor plan, with a wall of windows, allow all of the first floor to view the private patio and yard. Hardwood floors run throughout the first floor to create a warm feel. Your master retreat is a relaxing oasis with a fabulous master bath and walk in closet. There are two additional bedrooms that share a bathroom. The utility room is located on the second floor to offer the ultimate convenience. Enjoy Dallas evenings under a star-lit blue sky on your private roof top deck which can be upgraded and designed for the ultimate outdoor living experience. This new construction townhome is inner city living at its best. Conveniently located close to Lemmon and Inwood, minutes to the Tollway, Southwestern Medical Center, Love Field, and seconds from Highland Park. Pricing is construction pricing and will increase as project is complete. Images and floor plans are preliminary and subject to change. Maps, site plans, floor plans, drawings, elevations, 3D models are artist renderings and are for informational purposes only. Elevation 3D rendering is an artist’s interpretation only. Architectural elements may vary from rendering shown. A Modern Townhome Community
Total HVAC 2,277 sqft Total Outdoor Living 700 sqft Total Livable 2,977 sqft Pricing is construction pricing and will increase as project is complete. Images and floor plans are preliminary and subject to change. Maps, site plans, floor plans, drawings, elevations, 3D models are artist renderings and are for informational purposes only. Elevation 3D rendering is an artist’s interpretation only. Architectural elements may vary from rendering shown. A Modern Townhome Community
Main Floor Plan Pricing is construction pricing and will increase as project is complete. Images and floor plans are preliminary and subject to change. Maps, site plans, floor plans, drawings, elevations, 3D models are artist renderings and are for informational purposes only. Elevation 3D rendering is an artist’s interpretation only. Architectural elements may vary from rendering shown. A Modern Townhome Community
Second Floor Pricing is construction pricing and will increase as project is complete. Images and floor plans are preliminary and subject to change. Maps, site plans, floor plans, drawings, elevations, 3D models are artist renderings and are for informational purposes only. Elevation 3D rendering is an artist’s interpretation only. Architectural elements may vary from rendering shown. A Modern Townhome Community
*Upgraded Roof Top Deck Pricing is construction pricing and will increase as project is complete. Images and floor plans are preliminary and subject to change. Maps, site plans, floor plans, drawings, elevations, 3D models are artist renderings and are for informational purposes only. Elevation 3D rendering is an artist’s interpretation only. Architectural elements may vary from rendering shown. A Modern Townhome Community
Pricing is construction pricing and will increase as project is complete. Images and floor plans are preliminary and subject to change. Maps, site plans, floor plans, drawings, elevations, 3D models are artist renderings and are for informational purposes only. Elevation 3D rendering is an artist’s interpretation only. Architectural elements may vary from rendering shown. A Modern Townhome Community
Pricing is construction pricing and will increase as project is complete. Images and floor plans are preliminary and subject to change. Maps, site plans, floor plans, drawings, elevations, 3D models are artist renderings and are for informational purposes only. Elevation 3D rendering is an artist’s interpretation only. Architectural elements may vary from rendering shown. A Modern Townhome Community
Pricing is construction pricing and will increase as project is complete. Images and floor plans are preliminary and subject to change. Maps, site plans, floor plans, drawings, elevations, 3D models are artist renderings and are for informational purposes only. Elevation 3D rendering is an artist’s interpretation only. Architectural elements may vary from rendering shown. A Modern Townhome Community
For Showing or Further Information: MARY BETH HARRISON Office 214-365-6500 Cell 214-535-8377 Email mbh@dallasnative.com Website www.DallasNative.com Pricing is construction pricing and will increase as project is complete. Images and floor plans are preliminary and subject to change. Maps, site plans, floor plans, drawings, elevations, 3D models are artist renderings and are for informational purposes only. Elevation 3D rendering is an artist’s interpretation only. Architectural elements may vary from rendering shown. A Modern Townhome Community
Recommend
More recommend