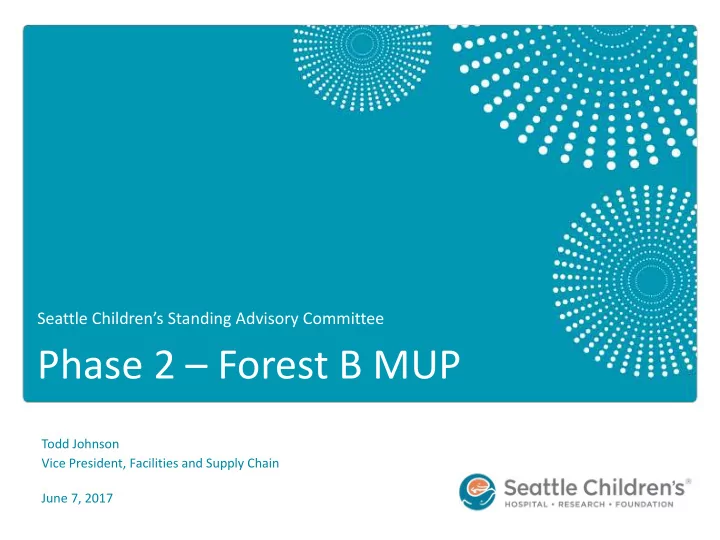

Seattle Children’s Standing Advisory Committee Phase 2 – Forest B MUP Todd Johnson Vice President, Facilities and Supply Chain June 7, 2017
Agenda
Current Campus
Current Campus
Main Campus Building Dates • Reliability of critical systems poses a threat to safe and continuous 2002 patient care. • Space and resources not 1988 2014 1992 optimally used. 1992 • Requires continued attention. 1962 1974 1974 1974 1951 1974 2011 1992 1992 2003
Phase 2 – Campus Plan
Phase 2 – Forest B Site Plan PATIENT / FAMILY ENTRY STAFF ENTRY PARKING ACCESS P SHUTTLES SH
Phase 2 – Forest B Site Plan PATIENT / FAMILY ENTRY STAFF ENTRY PARKING ACCESS P SHUTTLES SH
Building Section
Level P2
Level P1
Level L1
Level 1
Level 2
Level 3
Level 4
Level 5
Level 6
Level 7
Level 8
Roof
Building Section
View – Concept
View – Concept
View – Concept
Garage Slides
Major Institutional Master Plan Design Guidelines Todd Johnson Vice President, Facilities and Supply Chain November 17, 2016
EXECUTIVE SUMMARY Executive Summary Specific Design Guidelines are required by Seattle Children’s approved MIMP to assist both the Standing Advisory Committee (SAC) and Children’s in achieving the desired character envisioned for the campus while harmonizing the hospital and surrounding neighborhood landscape and building forms. These guidelines were reviewed by a subcommittee of the Design Commission and will be reviewed by the full Commission. After taking public comment, the Design Commission referred the Draft Design Guidelines to DPD for final approval. These are the approved guidelines. Garden Edge Examples Street Frontage Edge Examples
Guidelines Summary Site Design Architectural Character • Campus Character • Height, Bulk and Scale • Public Entrances and Access • Architectural Elements and Features Points • Rooftops and Finish Material • Streetscape, Pathways and Sidewalks • Landscaping • Safety and Lighting • Parking
CAMPUS CHARACTER Campus Character Open spaces provided at street frontage edges shall be designed to be inviting, open, and complementary to adjacent street frontage uses. At garden edges, the transition zone between hospital buildings and the public right of way shall be respectful of, and complementary to, the established character of adjacent residential areas.
Public Entrances & Access Points Create a hierarchy of public entrances and access points to emphasize their appearance at Building Frontage locations, and diminish them at garden edge locations where visible from single family residences. Streets and pathways shall be designed to accommodate all travel modes.
Pedestrian Pathways/Sidewalk Streets, sidewalks and hospital campus pathways should be welcoming, open to the general public, as well as barrier-free and ADA-accessible. Relate the sidewalk and its amenities to the adjacent uses, the organization of pedestrian movements, and the experience along its length.
Parking & Vehicle Movement Vehicle movement and storage should be minimized and facilities should be designed to complement the envisioned calming character of the campus.
Landscape: Plants The landscape should extend the color, texture and pattern of the surrounding residential areas while maintaining the visually calming experience unique to the hospital campus. Within the hospital campus, the landscape program shall be designed to provide access to restorative and therapeutic gardens with seasonal sun and shade to provide outdoor comfort for families, patients, caregivers and neighbors. Plant locations should be coordinated with adjacent building functions.
Landscape: Retaining Walls The landscape plan should respond to special on-site conditions such as steep slopes, existing significant trees - such as mature, rare or ornamental trees - as well as extend or improve off-site conditions, such as greenbelts, natural areas and streets. Retaining walls near a public sidewalk that extend higher than eye level should be avoided where possible. Where high retaining walls are unavoidable, they should be designed to reduce their visual impact and increase the interest for the pedestrian along the streetscape .
SCREENING, NIGHT LIGHTING, PERSONAL SAFETY & SECURITY Screening, Night Lighting & Safety Where necessary, use screening sensitively to soften noise and visual impacts to adjacent properties. The design and locations of physical features such as site furnishings, landscaping, pathways and lighting should maximize pedestrian visibility and safety while fostering positive social interaction among patients, visitors, caregivers and neighbors.
Height, Bulk & Scale Building height and bulk should be designed with materials that help visually reduce the scale and form of the buildings into smaller scaled elements and that complement neighboring structures within the same visual field. Integrate new buildings with the existing architecture to establish a new cohesive whole for the campus.
ROOFTOPS/FINISH MATERIALS Rooftops & Building Materials Where rooftops are visible from locations beyond the hospital campus, rooftops should be seen as a design element. New buildings should be designed and built with high-quality, attractive, durable materials aesthetically appropriate to the hospital and the neighborhood.
Recommend
More recommend