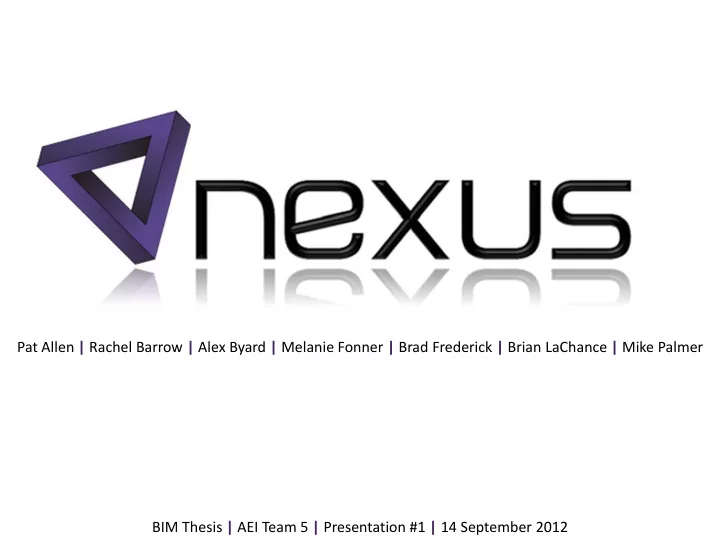

Pat Allen | Rachel Barrow | Alex Byard | Melanie Fonner | Brad Frederick | Brian LaChance | Mike Palmer BIM Thesis | AEI Team 5 | Presentation #1 | 14 September 2012
Mission Statement The mission for this project is to Mission Mission engineer an Elementary School that BIM Ex. Plan meets the needs of both the school district and community. The building Structural design will address safety, functionality, Mechanical and sustainability. These criteria will be met while providing the most cost- Lighting efficient building over its lifecycle. To Construction achieve these goals, all building systems will be seamlessly integrated. Precedents Modeling
Project Information Client : Reading School District Mission Name : Elementary School BIM Ex. Plan BIM Ex. Plan Location : 13 th and Park Streets Structural Description : Three-story elementary school with state-of-the-art classrooms; special education Mechanical classrooms; library, gymnasium, swimming pool, Lighting and additional recreational facilities Focus Points : High performance and energy Construction efficient; security; safety; durability; functionality; Precedents adaptability; community connections Modeling
Project Milestones Mission BIM Ex. Plan BIM Ex. Plan Structural Mechanical Lighting Construction Precedents Modeling
Team Meeting Procedures COLLABORATION STRATEGY: • Weekly meeting schedule Mission • Team communication – group text messaging, Google Docs, common file storage • Continual interdisciplinary interaction for building systems’ integration • Team leaders selected based on project phase BIM Ex. Plan BIM Ex. Plan Structural Mechanical Lighting Construction Precedents Modeling
Team Meeting Schedule Mission BIM Ex. Plan BIM Ex. Plan Structural Mechanical Lighting Construction Precedents Modeling
Meeting Types Mission BIM Ex. Plan BIM Ex. Plan Structural Mechanical Lighting Construction Precedents Modeling
BIM Goals Mission P RIORITY G OAL D ESCRIPTION P OTENTIAL BIM U SES BIM Ex. Plan BIM Ex. Plan High Engineering integration through multi- Design Reviews disciplinary collaboration Structural High Whole-building constructability and operation 3D Coordination High Fluid transfer and comprehension of information Phase Planning Mechanical High Short term and lifecycle cost benefits Cost Estimation Lighting Medium LEED certification Sustainability Evaluation Construction Precedents Modeling
BIM Roles Mission BIM Ex. Plan BIM Ex. Plan Structural Mechanical Lighting Construction Precedents Modeling
BIM Uses Mission BIM Ex. Plan BIM Ex. Plan Structural Mechanical Lighting Construction Precedents Modeling
BIM Uses Analysis Mission BIM Ex. Plan BIM Ex. Plan Structural Mechanical Lighting Construction Precedents Modeling
Information Exchanges Mission BIM Ex. Plan BIM Ex. Plan Structural Mechanical Lighting Construction Precedents Modeling
Team Overall Process Map Mission BIM Ex. Plan BIM Ex. Plan Structural Mechanical Lighting Construction Precedents Modeling
Code Structure Mission I NTERNATIONAL I NTERNATIONAL M ECHANICAL C ODE I NTERNATIONAL F UEL G AS C ODE 2009 E NERGY BIM Ex. Plan 2009 C ONSERVATION C ODE 2009 Structural Structural I NTERNATIONAL I NTERNATIONAL P LUMBING C ODE W ILDLAND -U RBAN 2009 P ENNSYLVANIA I NTERFACE C ODE Mechanical U NIVERSAL 2009 C ONSTRUCTION C ODE I NTERNATIONAL P ERFORMANCE C ODE Lighting I NTERNATIONAL FOR B UILDINGS AND R ESIDENTIAL C ODE F ACILITIES 2009 2009 Construction I NTERNATIONAL I NTERNATIONAL B UILDING C ODE F IRE C ODE 2009 Precedents 2009 ASCE 07- Modeling 2005
Structural Mission Local Considerations • Seismic BIM Ex. Plan • 65 psf roof live load Structural Structural Geotechnical Data Mechanical • Sinkholes Design Wind Speed: 90 mph • Subsurface improvement: Lighting • Compaction Grouting • Excavation and replacement • Driven piles and pile caps Construction • Bedrock 20 ’ - 30’ below grade • Existing fill useable as backfill Precedents Modeling 0.2 Sec Spectral Response 1.0 Sec Spectral Response Acceleration: 25% g Acceleration: 6% g
Structural Mission BIM Ex. Plan Structural Structural Mechanical Mount Nittany Elementary School Millmont Elementary School Lighting State College, PA Reading, PA Construction Structural Framing • Structural steel framing is the most common framing Precedents method for elementary schools in Pennsylvania • A small number of schools are also constructed using Modeling reinforced concrete, wood, or masonry structural framing
Mechanical Mission BIM Ex. Plan Structural Mechanical Mechanical Lighting Construction Precedents Modeling Penn State Department of Climatology
Mechanical Mission BIM Ex. Plan Structural Mechanical Mechanical Lighting Construction Precedents Modeling ChartsGraphsDiagrams.com
Lighting / Electrical Mission BIM Ex. Plan Structural Mechanical http://www.boora.com/files/64961232133930Clackamas- http://www.zigersnead.com/blog/wp-content/uploads/2010/02/ZigerSnead_Friends- Lighting High-School--Daylighting-Skylights-Hallway.jpg School-of-Baltimore-Dining-Hall_Image-04.jpg Lighting Construction Precedents Modeling http://www.finelite.com/images/sustainable-hprled2x2.jpg http://www.gauinc.com/wp-content/uploads/2012/06/LED-classroom.jpg
Construction Management Mission BIM Ex. Plan 13 th Street Structural Mechanical Lighting Construction Constructio n Precedents Modeling City of Reading Zoning Map
Construction Management Mission BIM Ex. Plan Structural Mechanical Lighting Construction Constructio n Precedents Building Gross SF: 90,521 Building Perimeter LF : 1,215 Modeling Site Perimeter LF: 3,110 Classrooms: 38
Construction Management Mission BIM Ex. Plan Structural Mechanical Lighting City of Reading Zoning Ordinance Construction Constructio n Precedents Modeling
Precedent Buildings Mission BIM Ex. Plan Structural P.S. 62 Staten Island, NY – SOM Mechanical Lighting Construction Precedents Precedents Modeling Richardsville Elementary School, KY – Sherman, Carter, Barnhart
Modeling Mission BIM Ex. Plan Structural Mechanical Lighting Construction Precedents Modeling Modeling
Modeling Mission BIM Ex. Plan Structural Mechanical Lighting Construction Precedents Modeling Modeling
Modeling Mission BIM Ex. Plan Structural Mechanical Lighting Construction Precedents Modeling Modeling
Modeling Mission BIM Ex. Plan Structural Mechanical Lighting Construction Precedents Modeling Modeling
Recommend
More recommend