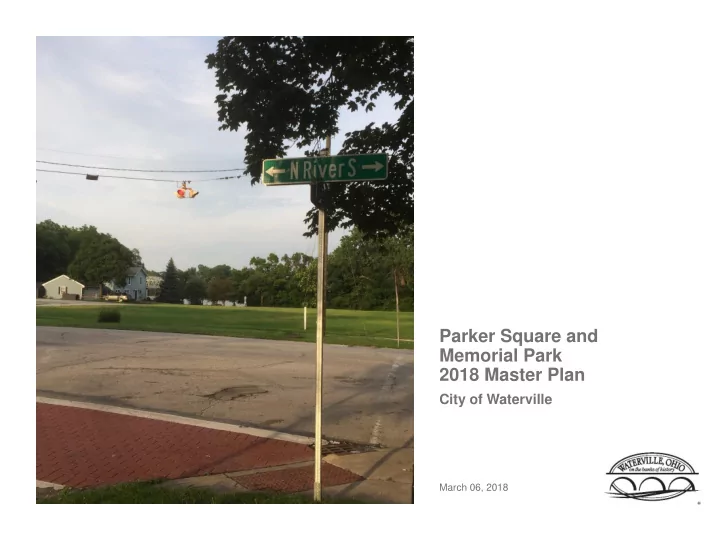

Parker Square and Memorial Park 2018 Master Plan City of Waterville March 06, 2018
Overarching Guidelines • Reconnect to the River (visually + physically) in a passive/natural way • Celebrate + frame the view from Farnsworth • Uplift historical features or qualities of the site. • Develop a plan that can work with or without the Valtin & Bonino property. • Maintain the original public square as a passive open area Parker Square & Memorial Park Master Plan City of Waterville, Ohio 2
1. View down Farnsworth 2. Motor vehicle parking not necessary 3. Bike Parking. Develop leveled area under bridge Visioning into a path Ideas 4. Water access for canoes and kayaks 5. Public Restrooms 6. Plaques and education information Open up water’s edge 7. 8. Not an active recreation park Gateway structure/cannon – use salvaged bricks 9. 10. How should items currently in Memorial Park be handled? 11. Chimney Swift Towers 12. River Road / Farnswarth Road Streetscape 13. Acquisition of Valtin property 14. Carillon 15. Suspension Bridge to the Island 16. Shelter structure 17. Concession stand – Food Trucks 18. Festival accommodations – electric 19. Porch swings – no playground 20. Keep original public square open 21. Screening along north & south side of park 22. Art/Sculpture 23. Path along river (walking. Biking) 24. Lighting – match Downtown lights 25. Develop use restrictions 26. Canoe/Kayak storage 27. Performance Venue 28. Bike racks 29. Trash containers 30. Drinking fountain w/ bottle filler and dog dish 31. Acquisition of Bonino property 32. Flag pole 33. Responsible / sustainable riverbank management practices Parker Square & Memorial Park Master Plan City of Waterville, Ohio 3
Parker Square & Memorial Park Master Plan City of Waterville, Ohio 4
LEGEND “A” LIST # 1. Parker Square 2. Entry Plaza Low Brick Wall w/ Signage 3 Flagpoles School Building Artifacts Historical Plaques 3. Historic Cannon 4. Chimney Swift Towers 3 4 5 10 5. Overlook 4 6. 10 ft. wide Multi-Use Path 2 3 7. Event Lawn 6 8. Canoe Kayak Landing 6 9. Canoe Kayak Storage 4 1 10. Parking 11. Porch Swings 7 12. Rain Garden / Native 1 Plantings 12 13. Native Riverbank 6 Plantings 2 LEGEND “B” LIST # 12 6 9 1. Event Lawn / 11 Performance Venue “Stage Platform” 2. 5 8 11 3. Public Restrooms, Carillon, Shelter Concession Stand. 13 13 4. Natural Water Feature / Sprayground 5. Promenade Walk 120’ 180’ 60’ 0 6. Sidewalk Maumee River March 06, 2018 Preliminary Master Plan Parker Square & Memorial Park Master Plan City of Waterville, Ohio 5
Parker Square & Memorial Park Master Plan City of Waterville, Ohio 6
Recommend
More recommend