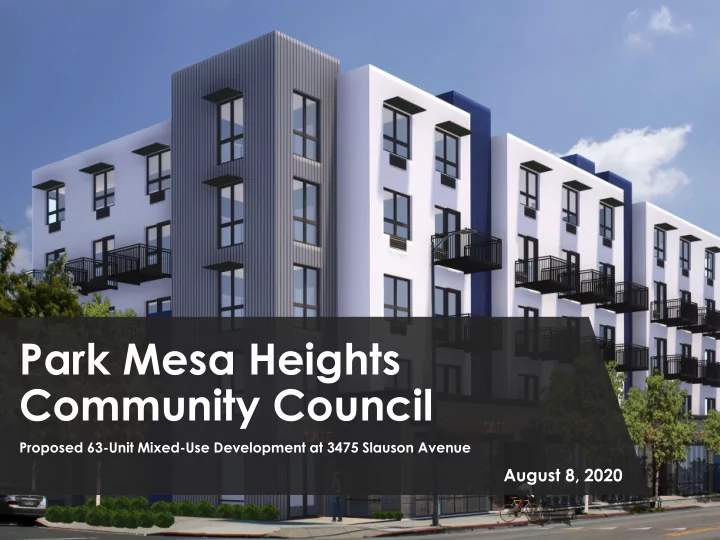

Park Mesa Heights Community Council Proposed 63-Unit Mixed-Use Development at 3475 Slauson Avenue August 8, 2020
3475 Slauson Avenue
Number of Lots: 2 lots • Lot Size: 13,979 sf • Existing Zone: C2-1VL • Property Land Use Designation: Commercial • Highlights Specific Plan: Crenshaw Corridor • TOC: Tier 4 • Existing Use: Auto Body Shop/House •
Proposed Project 63 units • 5 stories (60 feet tall) • 7 units extremely low (11%) • Unit Mix: 0 – 3 bedrooms • 30,395 sf total • 27 parking spaces • 61 bicycle spaces • 4,838 sf of usable open space • Community Room • Active Roof Deck • Streetscape Furniture • Edible Garden • On-site Management • Community Serving Retail •
Los Angeles Housing Department 2019 Rent Levels Source: https://hcidla.lacity.org/Land-use-rent-income 63 Units Ranging in Size From 316 to 849 square feet • Affordable Units: 7 extremely low • Unit Mix: 0 – 3 bedrooms •
Conceptual Project Schedule May 27, 2020 – Case Filing Submitted to City of Los Angeles • Terri Osborne, Assistant Planner August 8, 2020 – Park Mesa Heights Community Council Meeting • Present Proposed Project August 19, 2020 – Design Review Board Meeting • Crenshaw Corridor Specific Plans and Design Review Kyle Winston, City Planner Project Case Filing Completed • Date To Be Determined Project Approval • Date To Be Determined Q2 2021 - Start Construction • Date To Be Determined
Existing Site Conditions
Proposed Project
Proposed Site Plan
Streetscape Landscaping & Activation
Parking Landscaping & Activation
Second Floor Plan
Fifth Floor Plan
Roof Deck
Roof Deck Amenities
Community Green
Roof Deck Edible Garden
Building Sections Viewpoint from Brynhurst Avenue
View From Brynhurst Avenue
Proposed East Elevation Viewpoint from Slauson Avenue of Building Side Community Mural Opportunity
View Looking East on Slauson Avenue
View From Corner of Brynhurst Avenue
Thank you!
Recommend
More recommend