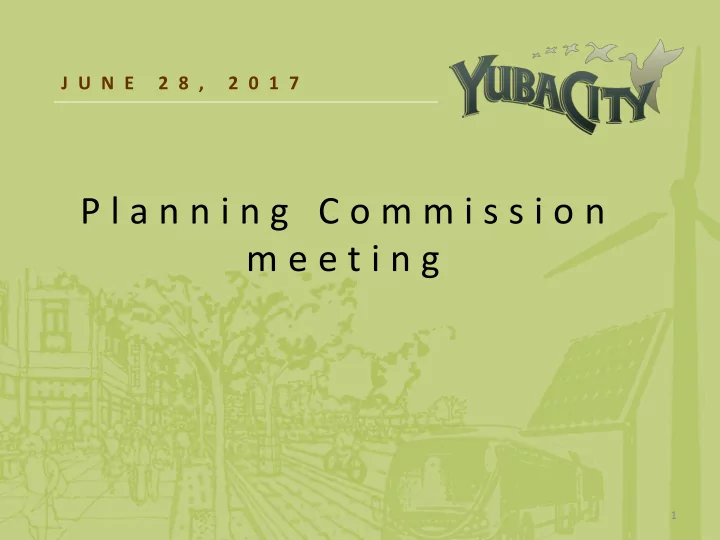

J U N E 2 8 , 2 0 1 7 P l a n n i n g C o m m i s s i o n m e e t i n g 1
A g e n d a 4. Approval of minutes March 22, 2017 and May 24, 2017 Correction 5. Use Permit 17-01 & EA-17-04 Hoopsland USA, Inc. 6. Use Permit 17-02 & EA-17-06 Antonio Lozano. 7. Revised Subdivision Map No. SM-14-05 • Development Service Director Report • Report of Actions of the Planning Commission 2
( 5 ) U P - 1 7 1 7 - 0 1 0 1 Proposal to operate a sports facility at 1100 Garden Highway, Suite 1700 Requires a use permit, thus the need for a public hearing Requires compliance with C-M development criteria 3
P r o j e c t L o c a t i o n Project is located immediately north of the northeast corner of Garden Highway and Epley Drive at 1100 Garden Highway, Suite 1700, (Assessor’s Parcel Number 54 -081-002) Planned for Business, Technology, and Light Industry Zoned C-M ( Light Industrial - Combining District ) Located in an industrial complex 4 acre industrial complex site 3 industrial/commercial buildings 118 parking spaces 4
Site map Hoops Land
6
C O A ’ S Use designated parking spaces only Comply with Building and Fire Codes A maximum of 49 people at any one time Comply operational statement No alcohol on the site Clients to leave site after session is over All approved landscaping is to be maintained 7
C E Q A Pursuant to California Environmental Quality Act (CEQA) determine the project is categorically exempt pursuant to CEQA Section 15301 Existing Facilities 8
R e c o m m e n d a t i o n Recommend that the Planning Commission: Conduct a public hearing. Determine the project is categorically exempt Approve the Use Permit UP-17-01 subject to compliance the Conditions of Approval for UP-17-01 9
( 6 ) U P - 1 7 1 7 - 0 2 0 2 Proposal to operate a sports facility (Crossfit) at 1256 Garden Highway, Suite C Requires a use permit, thus the need for a public hearing Requires compliance with M-2 development criteria 10
P r o j e c t L o c a t i o n Project is located 450 feet south of the southeast corner of Garden Highway and Epley Drive at 1256 Garden Highway, Suite C, (Assessor’s Parcel Number 54-082-011) Planned for Manufacturing, Processing & Warehousing Zoned M-2 ( Industrial District ) Located in an industrial area 1.5 acre industrial complex site 1 industrial/commercial building 30parking spaces 11
12
Attachment 1: Site map Crossfit Gym
14
C O A ’ S Use designated parking spaces only Comply with Building and Fire Codes A maximum of 49 people at any one time Comply operational statement No alcohol on the site Clients to leave site after session is over All approved landscaping is to be maintained 15
C E Q A Pursuant to California Environmental Quality Act (CEQA) determine the project is categorically exempt pursuant to CEQA Section 15301 Existing Facilities 16
R e c o m m e n d a t i o n Recommend that the Planning Commission: Conduct a public hearing. Determine the project is categorically exempt Approve the Use Permit UP-17-02 subject to compliance the Conditions of Approval for UP-17-02 17
( 7 ) S M - 1 4 1 4 - 0 5 0 5 Proposal to revise SM-14-05 Faith Christian Subdivision Reduce the number of residential lots from 15 to 10 Eliminate the parkway Originally approved March 11, 2015 Requires a revised subdivision map and determine prior environmental review is adequate, thus the need for a public hearing 18
P r o j e c t L o c a t i o n Project is located on at 3105 Colusa Highway Frontage Road 600 feet west of George Washington Blvd. and access to SR 20. (Assessor’s Parcel Number 62 -020- 073) Planned for Low Density Residential (8.3 acres) and Office & Office Park (4.8 acres) Zoned R-1( One-Family Residence District ) and C-O (Office Commercial District) 13.1 site developed with School (2.6 acres) Athletic Field (3.72 acres) Undeveloped (2.2 acres for office and 4.5 acres for single-family) 19
Attachment 1: Aerial Photo Approximate location Approximate location of map boundaries of residential map boundary
21
22
I m p r o v e m e n t s Served by private street maintained by a Home Owner’s Association Provide curb, gutter, and sidewalk on Monroe and Colusa Frontage Road Gated community Enter into a Community Facilities District with City Comply with all conditions of approval 23
C E Q A Pursuant to California Environmental Quality Act (CEQA) Section 15073.5 make a determination that the prior environmental assessment is adequate All significant impacts reduced to less than significant – Air Quality – Cultural Resources 24
R e c o m m e n d a t i o n Recommend that the Planning Commission: Conduct a public hearing. Determine the prior environmental assessment is adequate Approve the revised Subdivision Map subject to compliance with the Conditions of Approval (Attachment 2) as contained in the report to the Planning Commission dated June 28, 2017. 25
Attachment 1: Aerial Photo Approximate location Approximate location of map boundaries of residential map boundary
27
R e p o r t s Final phase of finalizing the 172 unit apartment complex on Lincoln Pete’s Pizza & Brewhouse will be opening Thaira Bro’s office on Lassen Smart & Final El Pollo Loco Negotiating with two hotels New Faze Development Carriage Square 28
Recommend
More recommend