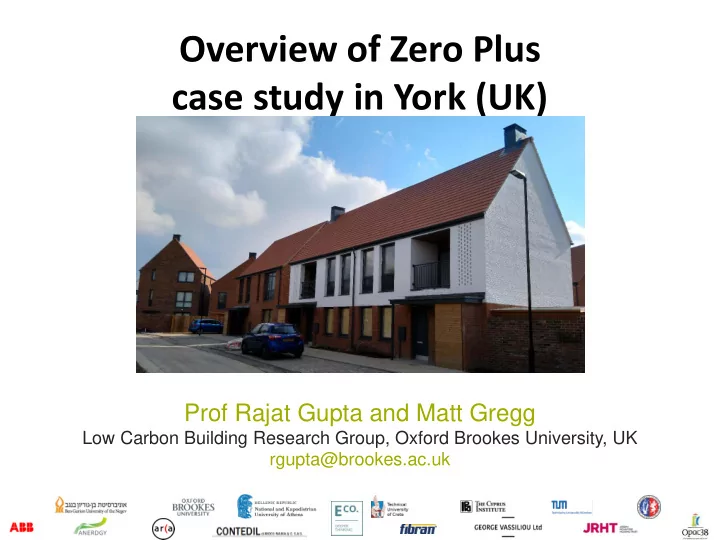

Overview of Zero Plus case study in York (UK) Prof Rajat Gupta and Matt Gregg Low Carbon Building Research Group, Oxford Brookes University, UK rgupta@brookes.ac.uk
Outline 1. Introduction to the UK case study 2. Summary of installed technologies 3. Pre-occupancy test results
Introduction to the UK case study
Derwenthorpe settlement LOCATION: York, UK Lat. 53.96, Long. -1.04 CLIMATE: temperate Winter average temps: min. 1 o C | max. 5 o C Summer average temps: min. 11 o C | max. 18 o C HDD: 1975 | CDD: 298
Derwenthorpe settlement At final completion 489 dwellings of various house types
Derwenthorpe settlement 3 dwellings: • C4: 1x 3-bedroom, plus study detached property, with attached garage. • B3R & B3L: 2x 2-bedroom semi-detached. Mirrored in plan sharing a party wall along the lounge. C4 B3R & B3L
Selected technologies The following technologies contribute to the zero plus objectives for the UK case study Technologies Thermal Energy Management Technologies Production Categories Integrated Resources Advanced Envelope Storage Energy Energy HVAC BEMS Tesla Powerwall II Typical PV system HIVE BEMS batteries installed in each installed across four installed (learning dwelling to manage thermostat & UK N/A N/A dwellings to achieve N/A electricity demand from energy settlement level PV and off-peak reduced management aggregated generation rate charging
Zero Plus performance targets and design phase results Zero Plus Zero Plus Zero Plus target objectives Type B3 Type C4 Target 1: Dwelling net-regulated 9 kWh/m 2 /yr 4 kWh/m 2 /yr energy ≤ 20kWh/m 2 Target 2: Energy production to be 52.4 kWh/m 2 /yr generated on average for settlement ≥ 50kWh/m 2 Target 3: Cost reduction for 17.4% reduction as compared to current settlement ≥ 16% (compared with costs current costs)
Installed technologies
Solar Photovoltaics
Energy storage (Tesla Powerwall) Tesla Powerwall 2 Battery Tesla Gateway (communication) Outside house Inside house
Tesla data access
HIVE energy management system HIVE Energy Management technologies pre install: - Motion sensor HIVE Learning - Active plug Thermostat - Active light - Window & door sensor
HIVE energy management system HIVE motion sensor HIVE active plug
HIVE energy management system Door sensor Window sensor
Pre-occupancy test results
Air tightness testing results • All the properties had better air permeability results when they were first tested and no longer meet the design target. • Plot C4 had deteriorated most significantly, and it was noted that there were holes in the kitchen wall where waste pipes had been fitted and the gaps around the pipes were not well sealed. • Other areas that had deteriorated were holes cut in the first floor, presumably to trace pipes or cables in the void and not properly filled and cracks at the edges of the stairs and under skirtings.
Thermography survey findings: B3L • A majority of images had thermal indexes that were equal to or less than the 0.75 threshold thermal index. • Areas that fall below this threshold have a greater likelihood of condensation forming on its surface. • The preliminary thermal survey without depressurisation revealed some areas where thermal bypass is apparent. • internal studwork wall is affected by cold air penetrating behind the plasterboard. A R02 24.0°C A R01 20 A R03* 15 14.0°C
Thermography survey findings: C4 • A little over half of the images had thermal indexes that were equal to or less than the 0.75 threshold thermal index. • Similar signs of air leakage that was observed in B3. Mainly seen at the junctions between the ceiling and wall and the doors. • First floor bathroom - areas of missing or displaced insulation causing thermal bypass
Pre-occupancy test results conclusion • Overall most elements of solid wall construction in the dwellings appeared well insulated • brick and block walls appeared to function as designed other than in the areas where air could penetrate. • Many areas within all properties showed signs of: • air leakage around the skirting boards on both floors • air movement at the junction between walls and ceilings • air leakage around each of the all exterior doors along the base • It Is advised that a suitably trained individual locates and inspects these areas to ensure that adequate sealing is present, this may help to improve thermal comfort and energy performance in their respective areas. •
Recommend
More recommend