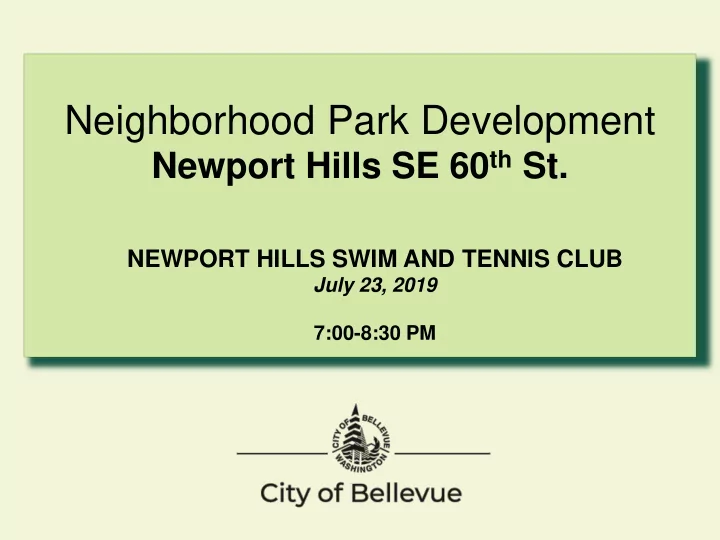

Neighborhood Park Development Newport Hills SE 60 th St. NEWPORT HILLS SWIM AND TENNIS CLUB July 23, 2019 7:00-8:30 PM
Meeting Agenda • Welcome • Project Overview & Site Location • Park Plan Development • Review Feedback from May Meeting • Review Plan Alternatives • Contact Info, Next Steps, Survey, Park Naming • Breakout to Design Stations
Newport Hills Neighborhood Vicinity Map Brick Acquisition 11560 SE 60 th St.
Patterson 5 Acres Brick 3.7 Acres 13.7 Acres Total Tyler 5 Acres 3.0-3.25 Acres Developable
Newport Hills Subarea Park Locations • Newcastle Beach Park • Newport Hills Park • Newport Hills Mini-Park (no amenities) Proposed Newport Hills SE 60th Park Newport Hills Mini-Park
2012-2015 ‘Vision Planning ’ Option 1 Vision Plan Option 2 • 2015 Vision Plan used as starting point for current planning • 2019 comments consistent with previous outreach OLA most requested park amenity o Majority advocate shared use with non-OLA features o
Outreach and Feedback Received Since the May 21, 2019 Meeting • 3,189 flyers mailed to Newport Hills Neighborhood residents • Advertised on Parks & NHCC Websites, NextDoor, Gov alerts & door hangers (by NHCC) • Attendance at May 21 meeting (~75) • Comments received since May 21 meeting (55) Park Amenities Suggested Bold type are the most requested • Grills • OLA (Off-leash Dog Area) • Berry Picking • Community Shelter & Gathering Area • Grassy Hillside • Children's Play Area • Adult exercise equipment • Benches/Picnic Tables Parking additions • • Loop Trail &Trail Crosswalk SE 60 th • improvements/connections • Landscaping/Trees • Open Lawn Area • Public Art • Sani-cans with enclosure • Drinking Fountain • Security Lighting Enclosed Archery Range •
OLA Features Suggested • Fenced for security • Water/dog wash • Small/timid dog area • Agility elements • Shelter • Open lawn (as-is) • Benches/tables • Airlock entry • Information boards • Drainage improvements • Grading/terracing
Robinswood Park Off Leash Areas 1.25 acres & 0.5 acres • Bellevue Population Approx. 150,000 • Currently one off-leach facility in Bellevue at Robinswood Park • 9,595 licensed dogs in Bellevue (KC records 12/31/18) • In 2009 the Park Board endorsed a study that recommended 4 Tennis Center OLA OLA’s be distributed 0.5 Acres geographically in Bellevue (downtown, central Bellevue, east Bellevue and south of I-90) 148 th Ave OLA 1.25 Acres
Elements Common to all Alternatives • Fenced off-leash area (comparable in size to Robinswood off-leash) • Common area open park space (separated from off-leash) • Community shelter- gathering area • Open Lawn Area • Trail additions • Shade Trees • 116 th pathway connection improvements • Parking Improvements • Crosswalk on SE 60 th • Frontage Improvements • Sani-can w/ enclosure • Trail-Ravine overlook
OLA amenities to consider Agility Elements Benches Kiosk Shelter Small/Timid Dog Area Picnic Tables Water Station Air-lock gates, entries and perimeter fencing
Landscape Enhancements Open Lawn Sitting Area Landscape Features Loop Trail Shade Trees Grassy Hillside Mound Natural Art Elements
Shelters and Gathering Spaces
Adventure Play Drinking Fountain Grills Security Lighting Berry Picking Natural Play Adult Exercise Equipment Picnic Tables & Benches Other Suggested Elements
Side section detail cut line
Side Section Detail- Alternative C- Overlook Shelter Hillside Side Section Detail Not to Scale Ravine OLA Overlook shelter Fill to level area Not to Scale Loop Retaining wall with drainage Trail Common Area OLA Overlook feature • Creates additional level common area • Improves drainage in OLA • Excess material could create hillside berm
Next Steps/Projected timeline • Site survey and stream/slope delineation (complete) • 1st public meeting 5/21 (complete) • Public comments (complete) • Develop plan alternatives (complete) • 2nd public meeting 7/23 (tonight) • Public comments & survey, July/August • Park Board meeting 9/10 – study session • 3 rd public meeting (Sept/Oct) - present preferred plan • Park Board meeting ( Est. Oct) - preferred plan/recommendation • City Council meeting (Est. Nov) - Present preferred park plan • Design & permitting (Fall thru spring 2020) • Public bid (Spring 2020) • Construction (Summer thru end of 2020)
Bellevue Parks & Community Services Questions or Comments Attention: Scott Vander Hyden 450 110 th Ave. NE Bellevue WA 98004 425.452.4169 Svanderhyden@bellevuewa.gov Survey Monkey Link will be Posted on Project website Project Website https://parks.bellevuewa.gov/NewportHillsPark PowerPoint Presentations and Design Alternatives will be posted on project website
Recommend
More recommend