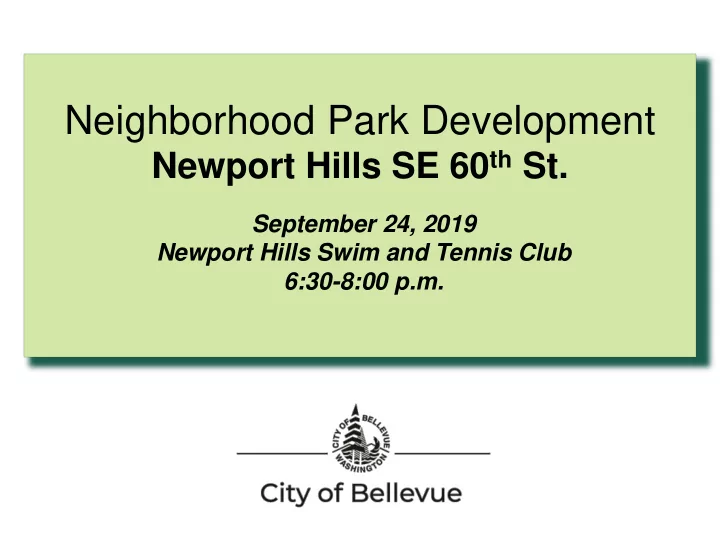

Neighborhood Park Development Newport Hills SE 60 th St. September 24, 2019 Newport Hills Swim and Tennis Club 6:30-8:00 p.m.
Outline • Project Background & Overview • 2019 Outreach & Responses • Plan Alternatives A,B,C (7-24) • Feedback on Alternatives • Preferred park plan • Park size comparisons • Next Steps • Feedback
Newport Hills Subarea Park Locations • Newcastle Beach Park • Newport Hills Park • Newport Hills Mini-Park (no amenities) Meeting Flyer Mailing Area Proposed Newport Hills SE 60th Park Newport Hills Mini-Park
Patterson 5 Acres Brick 3.7 Acres 13.7 Acres Total Tyler 5 Acres 3.0-3.25 Acres Developable
2019 Outreach and Feedback Overview May 21 & July 23 Meetings • 3,189 flyers mailed to neighborhood residents • Advertised on Parks & NHCC Websites, NextDoor, Gov alerts • 75 attended the May 21 st meeting; 55 responses received • 50 attended the July 23 rd meeting; 146 responses received
Summary of comments received from May 21st meeting • 55 written comments received • Most comments wanted full or partial off-leash • Results consistent with earlier NHCC outreach • Multiple common area amenities requested
Elements Common to all 3 Alternatives • Fenced OLA 1.6-1.75 Acres • Common park area 1.35-1.5 acres • Community shelter- gathering area • Open Lawn Area • Trail additions and connections w/ ravine overlook • Parking Improvements • Frontage Improvements including crosswalk • Sani-can w/ enclosure
Responses & On-line Survey Results PARK AMENITIES (on-line survey) 144 Total Responses General Use Area • 19 comment cards • Loop Trail 84% • 9 emails • Open Lawn Area 74% Picnic Table and Benches 74% • • 116 survey responses • Community Shelter/Gathering Area 70% • Off-leash Overlook 55% • Grassy Hillside 53% Alternative Results: • Children's Play Area 42% • Alternative A: 13 (10%) Grills 27% • • Berry Picking 22% • Alternative B: 35 (27%) • Adult Exercise Equipment 22% • Alternative C: 62 (48%) Off-Leash Area • Dog Wash Station 75% • Combination: 18 (14%) • Air Lock entries 72% Shelter(s) 63% • • Neither Alternative: 1 (< 1%) • Small/Timid Dog Area 48% • Skipped question/comment 15 • Agility Equipment 36% • Information Kiosk 26% • Open lawn only (no amenities) 19%
Park Board Feedback from September 10, 2019 meeting • General support for Alternate C as the preferred alternative • Some felt that OLA was too large and preferred a 1-acre OLA to better reflect a neighborhood facility
Preferred Alternative A hybrid plan using Alternative C as the starting point, except: • OLA reduced slightly so both areas are equivalent size (retaining wall overlook feature moved slightly south) • No adult exercise equipment in Common area • One shelter and no agility equipment in OLA
Loop Trail Security Lighting Drinking Fountain Berry Picking Picnic Tables Shade Trees Grassy Hillside Mound Landscape Features Grills Other Park Benches Elements Open Lawn
“The Shire” Children's Play Area
OLA Amenities Shelter Drainage Information Kiosk Benches Picnic Tables Water Station Small/Timid Ai r-lock gates, entries & Dog Area perimeter fencing
Site Size Comparisons Off-Leash Corral 1.25 acres Robinswood Park OLA Small dog Corral .5 acre Newport Hill Soccer Field 1.6 acres.
Site Size Comparisons • Evergreen Park - 1.33 acres, with a • Bridle Trails Corner Park - 1.37 acres, children’s playground, court games area, with a children’s playground, small restroom, pathways and off-street parking lot, loop pathway and open parking; lawn area. Area excludes the wetland and steep slopes.
Next Steps /Project Timeline • 3 rd public meeting (Sept. 24) - present preferred plan • Park Board meeting (Nov 6) - preferred plan/recommendation • City Council meeting (Dec 2/9) - Present preferred park plan & request authority to proceed with design & construction • Design & permitting (Fall thru spring 2020) • Public bid (Late Spring 2020) • Construction (complete in 2020)
Opportunities for Feedback & Contact Information Bellevue Parks & Community Services Questions or Comments Attention: Scott Vander Hyden 450 110 th Ave. NE Bellevue WA 98004 425.452.4169 Svanderhyden@bellevuewa.gov Park Board Meeting Nov. 6 Project Website https://parks.bellevuewa.gov/NewportHillsPark All PowerPoint Presentations will be posted on project website
Recommend
More recommend