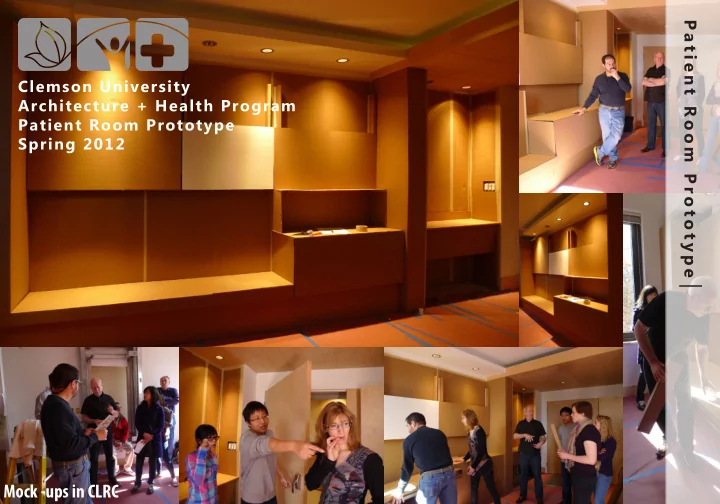

P a t i e n t R o o m P r o t o t y p e P a t i e n t R o o m P r o t o t y p e Clemson University Architecture + Health Program Patient Room Prototype Spring 2012 Footwall Mock -ups in CLRC Design brainstorming
P a t i e n t R o o m P r o t o t y p e P a t i e n t R o o m P r o t o t y p e 2006 Patient Room Prototype Footwall Clemson + Carleton University - As mirrored rooms, the 15’x21’ room was designed to maximize views with an inboard headwall side toilet. Family zones are at the window wall and the footwall. Case Studies Evidence Based Design Strategies S22-Patient Views S24-Daylight Access S55-Patient & Family Comfort & Control S2001-Family Accomodations S2022-Path between Bed & Bath Patient Room 2006
P a t i e n t R o o m P r o t o t y p e P a t i e n t R o o m P r o t o t y p e 2009 Patient Room Prototype Adjustable Bathroom Walls Footwall Clemson + Carleton University - Aimed to achiece minimal changes to the previous 2006 prototype. Incorporated green materials and retractable systems such as the visitor seating/bed and the Case Studies bathroom door. Evidence Based Design Strategies S22-Patient Views S24-Daylight Access S55-Patient & Family Comfort & Control S2001-Family Accomodations Patient Room 2009 S2022-Path between Bed & Bath
P a t i e n t R o o m P r o t o t y p e 2012 Patient Room Prototype Patient Room 2012 - The Architecture and Health Master Department at Clemson University is Footwall working on a Patient Room Design Build collaboration with Carleton University in Ottawa, Canada. The project aims to fabricate a modular design for a headwall and Current Project footwall system that can be inserted into new and existing healthcare facility patient rooms. The goal of the project is to develop a patient centered, infection controlled, hospitality-like element that is rooted in evidence based design principles.
P a t i e n t R o o m P r o t o t y p e Footwall Current Project Scale: 1/4”=1’0” Floor Plan
P a t i e n t R o o m P r o t o t y p e Footwall Current Project Scale: 1/4”=1’0” Floor Plan
P a t i e n t R o o m P r o t o t y p e Footwall Current Project Scale: 1/2=1’0” Floor Plan
P a t i e n t R o o m P r o t o t y p e Footwall Current Project Scale: 1/2”=1’0” Floor Plan
P a t i e n t R o o m P r o t o t y p e Footwall Current Project Electrical Plan
P a t i e n t R o o m P r o t o t y p e Footwall Current Project 2012 Intermediate Cardboard Mock-Up Design brainstorming Mock -ups in CLRC
Recommend
More recommend