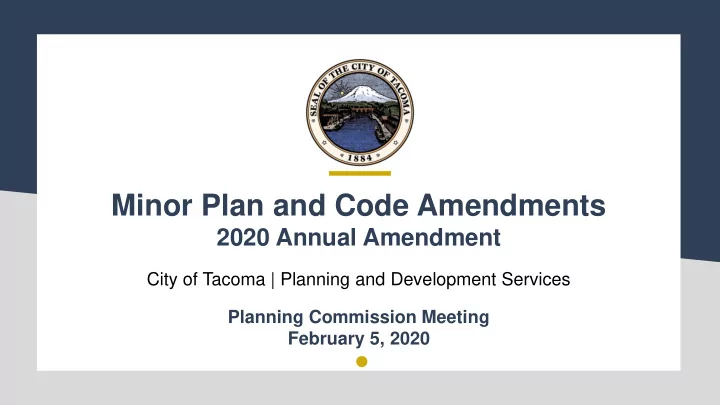

Minor Plan and Code Amendments 2020 Annual Amendment City of Tacoma | Planning and Development Services Planning Commission Meeting February 5, 2020 1 1
OVERVIEW • Scope of Work • Issues and Proposed Amendments • Next Steps • Action Requested: Comments and Direction 2 2
SCOPE OF WORK • Minor, non-policy revisions to the Comprehensive Plan and the Land Use Regulatory Code • Objectives: Update information Correct errors or inconsistencies Clarify intents or provisions Increase administrative efficiency Improve customer service 3 3
ISSUES (sampling 8 of 30) # Subject Sections Objective Definition of “Lot” 7. Resolve discrepancy 13.06.700.L 11. VSD Footnotes in Parking Code Avoid confusion 13.06.510, Table 1 12. Long-Term Bike Parking Dispersement Enhance provision 13.06.512.D.4 16. DADU Height Clarify intent 13.06.150.D.3.b(1) 17. Site Approval Applicability Improve language 13.06.660.C 21. Building Face Orientation Enhance provision 13.06.501.C.7.b 26. Decision on Rezone Applications Correct inconsistency 13.05.010.J.3 27. Tacoma-Fife Boundary Line Adjustments Update information 13.06 4 4
ISSUE #7 Definition of “Lot” (TMC 13.06.700.L) 7. • Issue: • Definition of “Lot” inconsistent with State’s • Creation of lots through “other legal action” (e.g., Boundary Line Adjustments) • Proposal: • Revise TMC 13.06.700.L to be the same as RCW 58.17.040 • “Lot . A designated parcel, tract, or area of land established by plat, subdivision, or as otherwise created by legal action. A fractional part of divided lands having fixed boundaries, being of sufficient area and dimension to meet minimum zoning requirements for width and area. The term shall include tracts or parcels .” 5 5
ISSUE #11 11. VSD Footnotes in Parking Code: (TMC 13.06.510 - Table 1) TABLE 1 − Required Off -Street Parking Spaces 9, 14 Use Unit Required parking spaces (min.) ……. Retail 10 (View-Sensitive) Retail commercial establishments, except as otherwise 1,000 square 2.50 herein, less than 15,000 square feet of floor area feet of floor area Shopping Center 1,000 square 4.00 feet of floor area Retail commercial establishments, except as otherwise 1,000 square 4.00 herein feet of floor area Eating and drinking establishments 11 (View-Sensitive) 1,000 square 6.00 feet of floor area 6 6
ISSUE #12 12. Long-Term Bike Parking Dispersement (TMC 13.06.512.D.4) • Issue: • Short-term bike parking must be located within 50 feet of the building entrance, but no similar requirement for long-term bike parking. • Proposal: • TMC 13.06.512.D.4.a “Long -term bicycle parking facilities for residential uses shall be located on site and within 100 feet of the building they serve. 7 7
ISSUE #16 16. DADU Height (TMC 13.06.150.D.3.b(1)) • Issue: • Would a two-story DADU with an attached garage at ground level qualify for the building height of 20 feet, since the garage is “on the main level”? • The provision is not supposed to promote a two-story DADU, but to promote a DADU over a garage. • Proposal: • “( 1) The maximum height for detached ADUs shall be 18 feet, measured per the Building Code, or up to 20 feet with incorporation of either parking on the main level of the below or above the DADU structure (not next to), or with certification of the DADU under Built Green criteria with 4 stars, or equivalent environmental certification .” 8 8
ISSUE #17 17. Site Approval Applicability (TMC 13.06.660.C): • Issue: • There are two categories of criteria for projects subject to Site Approval permit process, i.e., Site Characteristics, and Development Thresholds. • Need to clarify this is an AND rather than an OR, i.e., it must be 1 acre AND in a Subarea Plan area AND within a block at least 8 acres in size AND over 200 units /60,000 sf. • Proposal: • Add a clarification to the beginning of this code section, as follows: “A Site Approval for transportation connectivity is required when proposed development meets both the site characteristics circumstances and the development thresholds as set forth below :” 9 9
ISSUE #21 21. Building Face Orientation (TMC 13.06.501.C.7.b): • Issue: • The unadorned side of a multifamily residential building with no entrance or porch can face the street in mixed-use districts. In all other districts, the front of the building must face the street. • Proposal: 7. Façade Surface Standards. ……...... ……. ……. All multi-family dwellings shall maintain primary orientation to an adjacent street or b. Building right-of-way and not toward the alley or rear of the site, unless otherwise determined face by the Director. (1) The building elevation(s) facing street public rights-of-way shall be orientation a front, side, or corner side and shall not contain elements commonly associated with a rear elevation appearance, such as loading docks, utility meters, and/or dumpsters. (2) For buildings that have more than 2 qualifying elevations, this requirement shall 10 10 only be applied to two of them.
ISSUE #26 26. Decision on Rezone Applications (TMC 13.05.010.J.3) • Issue: • The code states that the first reading of a rezone ordinance by the City Council is considered the final decision on the application for such rezone, while it should be the final reading that constitutes the Council’s decision. • Proposal: • Change first reading to final reading. 11 11
ISSUE #27 27. Tacoma-Fife Boundary Line Adjustments (BLAs) • Issues: • Need to update mapping information to reflect the BLAs approved near 12 th St. E. and 8 th St. E. • Proposal: • Update the GIS mapping database; • Update the Official Zoning Map; and • Update Comprehensive Plan maps as needed. 12 12
NEXT STEPS 1. Staff Analysis (February-March 2020): • Review current issues and develop proposed amendments • Remove some issues • Add new issues, such as: • Code update for consistency with 2019 Legislative housing changes (e.g., parking maximums for affordable/senior housing, permanent supportive housing, and definitions and clarifications) • Preamble statement and lowest land use designations in the Comprehensive Plan pertaining to the Puyallup Tribe 2. Planning Commission Review (March 18, 2020) 3. Planning Commission Public Hearing (April 15, 2020) 13 13
Recommend
More recommend