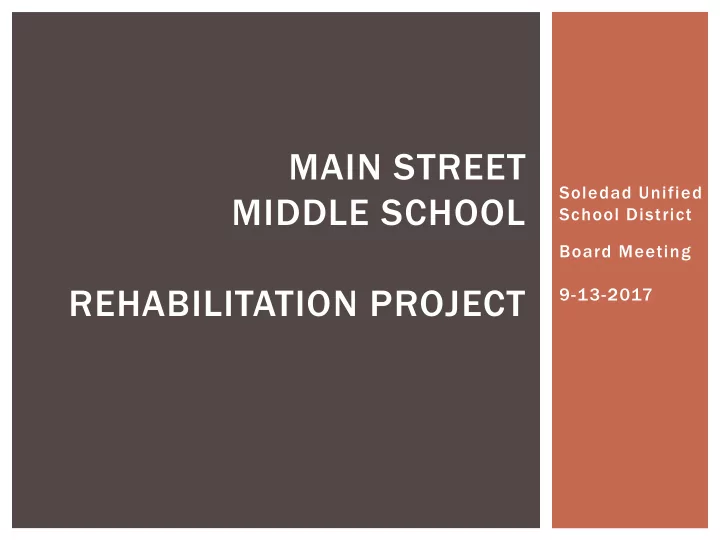

MAIN STREET Soledad Unified MIDDLE SCHOOL School District Board Meeting REHABILITATION PROJECT 9-13-2017
Ma Main Street Mi Midd ddle School Rehabilitat ation Project Fa Facts at a Glance Se September 20 2017 • The Main Street Middle School (MSMS) Construction Project consists of 77,971 square feet of new construction, plus the renovation of existing classroom wings on the current adjacent school campus. • New construction includes four new buildings: a two-story classroom building, a two story STEM and Science Lab building, a two-story library and administration building and a new single-story multi- purpose room building, plus site development and paving. • New Construction includes 41 classrooms (11 additional), including 6 science classrooms, 2 STEAM classrooms (Science, Technology, Engineering, Arts and Math), music and drama classrooms, library, gymnasium, locker rooms, kitchen, school offices, and staff rooms and restrooms. Master Planned Capacity is 1200 students.
Ma Main Street Mi Midd ddle School Rehabilitat ation Project Fa Facts at a Glance Se September 20 2017 • Increment I of the project – site development -- was completed in Summer 2016. • The project is funded by Measure C, a $40 million General Obligation bond approved by voters on November 6, 2012, as well as a small amount of District funding. • The construction contract was awarded to Dilbeck Construction, Inc., in December 2016. • Total construction cost is estimated to be $36.8 million (June 2017). • Increment ll Construction began in December 2016. • Completion is expected in fall 2018, with occupancy scheduled for winter 2018/19.
CLASSROOM COUNT AND PROGRAM BUILDING A � 6 Science Labs � 3 STEM � 11 Classrooms
CLASSROOM COUNT AND PROGRAM BUILDING C � 18 Classrooms � 1 Learning Center � 2 Restrooms
CLASSROOM COUNT AND PROGRAM BUILDING D � 1 Music Classroom � 1 Drama Classroom
GYMNASIUM & MULTIPURPOSE ROOM
MAIN STREET MIDDLE SCHOOL REHABILITATION PROJECT
UTILITY TRENCHES
INSTALLING UTILITIES
BUILDING FOUNDATIONS FOR MPU/GYM
POURING FOUNDATIONS
RE-BAR!
POURING UTILITY TRENCHES
POURING FOUNDATIONS
CONCRETE SLAB PREPARATION
CONCRETE SLAB GYM/MPU
MASONRY AND BLOCK
Recommend
More recommend