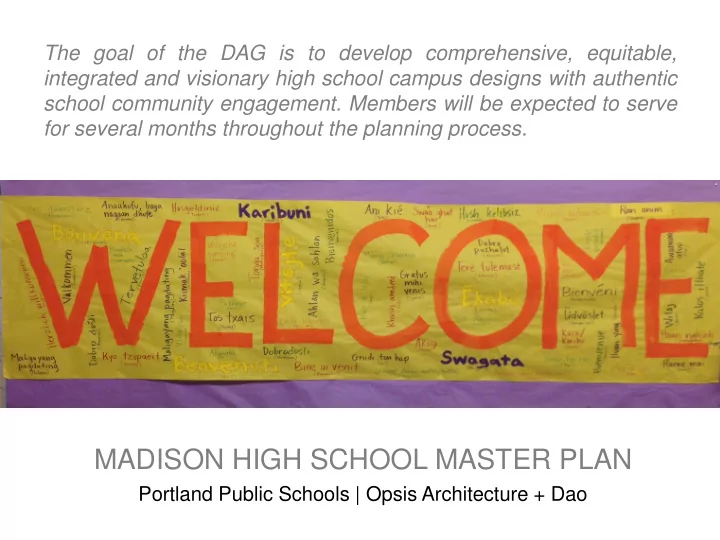

The goal of the DAG is to develop comprehensive, equitable, integrated and visionary high school campus designs with authentic school community engagement. Members will be expected to serve for several months throughout the planning process. MADISON HIGH SCHOOL MASTER PLAN Portland Public Schools | Opsis Architecture + Dao
MHS MASTER PLAN UPDATE
DESIGN ADVISORY GROUP 01 AGENDA Welcome Back DAG Introductions Why did you join the DAG? Code of Conduct Elect Co-Chairs Schedule Group Activity Learning Possibilities Report Back Public Comments Next Steps
DAG CODE OF CONDUCT R – E – S – P – E – C – T • Differing opinions • Decisions you may not agree with • Allow everyone to speak • Be brief and to the point • Be on time and be prepared • The art of compromise • Represent the community – not your just your specific interest • Anything in writing is a public document • Listen more, talk less • Keep political issues/criticisms to yourself • Maintain a positive attitude • Hold each other accountable for maintaining RESPECT
DAG CHARTER Mission Statement: “to advise the Madison Modernization Project Team in developing a comprehensive, equitable, integrated and visionary school design with authentic school community engagement” • DAG advises on priorities for the project, but is not a decision making group • DAG is one of many stakeholder groups • DAG members represent the entire project and are information conduits • DAG participates in open houses and other public meetings • DAG input is vital to understanding Madison culture, values, priorities, preferences, community, challenges • DAG is critical to forming the overall vision for the school
MASTER PLAN
VISION STATEMENT
GUIDING PRINCIPLES The MPC studied national trends in 21 st century school design and married those trends with their own understanding of the particular needs and goals for the Madison community. The resulting principles formed the basis for the Master Plan concept designs: Create State-of-the-Art 21st century learning environments Transform the school’s facilities to stimulate learning. Community Connections Make the school the heart of the Neighborhood. Social and Academic Connections Create a reflection of the neighborhood spirit and diversity inside Madison HS. Indoor / Outdoor Connections Create stronger connections between the school’s interior and its outdoor courtyards and gardens. Example of Sustainability Connect the new facility to nature and environmental systems. Inspire students and the community to embrace sustainable behavior. Access and Security Create safe and convenient access points for students on foot, bike, bus, and cars. Improve connectivity within the building Create visual landmarks and open sightlines and improve access and flow. Optimize the Site’s Environment Address the school’s topography while enhancing its use of solar access and adjacent amenities and views. Enhance the Building’s Systems Modernize the school’s structural, mechanical, electrical, and technology systems.
MASTER PLAN – ED SPECS
MASTER PLAN - PROGRAM DIAGRAM community & commons wrap-around services arts arts commons courtyard courtyard entry crossroads sciences library gym
LOOP CIRCULATION – NO DEAD ENDS
SITE PLAN
PROGRAM PLANS – LOWEST LEVELS
PROGRAM PLANS – LOWER LEVEL
PROGRAM PLANS – MAIN LEVEL
PROGRAM PLANS – UPPER LEVEL
COST PLANS
SITE PLAN – COST OPTIONS
COST PLANS – MAIN FLOOR PLAN THEATER COMMONS CROSSROADS LIBRARY SCIENCE CTE GYM LOCKERS
COST PLANS – MAIN FLOOR PLAN
DUE DILIGENCE STRUCTURE /SEISMIC
RELATIONSHIP STUDY RETAIN NORTH WING community & wrap-around commons services arts arts courtyard entry courtyard crossroads sciences library gym
COST OPTIONS 12.1.2016 Estimated Construction Cost $104 Million 12.1.2016 PPS Madison Budget $ 95 Million One Year Escalation = appx $5 Million MPC Design Priorities Exercise
SCHEDULE
LEARNING SPACE INTERACTIVE As many learning pedagogies move toward more interdisciplinary, project-based and individualized modalities our building designs should anticipate a wider range of multiple uses for spaces. A variety of space sizes and functionalities can support these activities. For this exercise we want groups to explore two key areas of the Masterplan to imagine the learning possibilities by the grouping together programs and spaces.
LEARNING SPACE INTERACTIVE C AREER TECHNICAL EDUCATION (CTE) PROGRAMS Computer Science - Robotics, 3D modeling and Animation Design and Applied Arts – 3-D design, ceramics & sculpture, textiles Digital Media Engineering – Engineering, Digital electronics, Robotics Health Sciences – Anatomy & Physiology, Medical Interventions, Biomedical Science, Health Services Sustainable Agriculture – Urban Framing, AP Environmental, and Senior Capstone SCIENCE PROGRAMS Physics Chemistry, AP Chemistry Biology, AP Biology Biomedical Science Forensic Science AP Environmental Science Sustainable Agriculture MAD ARTS Digital Design – graphic design, photography, video Fine Arts – foundations, inter/advanced - painting, drawing, ceramics, printmaking Sculpture (CTE) – Ceramics & Sculpture, Textiles, 3D design
PLAYING CARDS
GAME BOARD
GAME BOARD
DAG NEXT STEPS DAG Meeting 2 January 22 Review MP Update Final Report to Board January 23 Board Master Plan Update Review February 20 Franklin HS Tour DAG Meeting 3 February 26 Optional Meeting February TBD Roosevelt HS Tour Design Options DAG Meeting 4 March 19 DAG Meeting 5 April 16 Preferred Option DAG Meeting 6 May 14 Review Schematic Design DAG Meeting 7 – If Required September
Recommend
More recommend