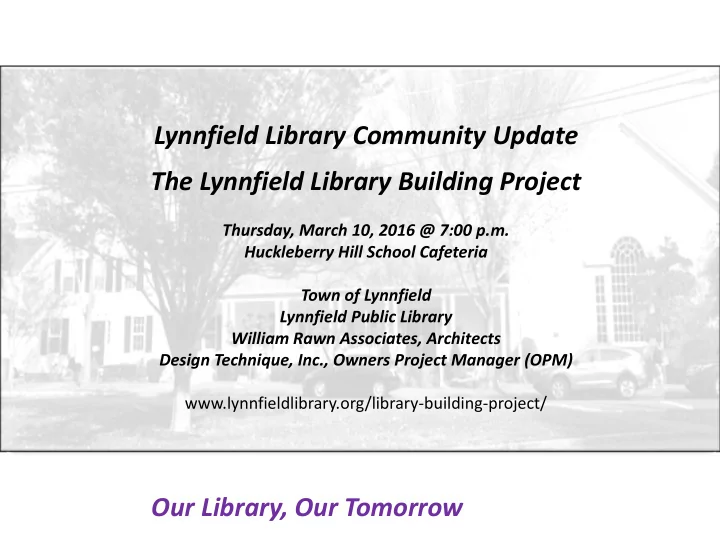

Lynnfield Library Community Update The Lynnfield Library Building Project Thursday, March 10, 2016 @ 7:00 p.m. Huckleberry Hill School Cafeteria Town of Lynnfield Lynnfield Public Library William Rawn Associates, Architects Design Technique, Inc., Owners Project Manager (OPM) www.lynnfieldlibrary.org/library-building-project/ Our Library, Our Tomorrow
AGENDA Introduction – New Library Director, Holly Mercer Capital Facilities Advisory Committee Update – Ted Caswell Building Program Update Activities completed - Community Meetings 11/19/15, 12/7/15, 1/7/16 and Focus Groups on 12/17/15 Upcoming activities Plan for April 25, 2016 Town Meeting Review project principles – William Rawn Associates Review site and conceptual floor plan diagrams – Breakout Discussions - William Rawn Associates “Ask” at Town Meeting – review Library Warrant Closing WILLIAM RAWN ASSOCIATES, Architects Inc. Lynnfield Public Library
INTRODUCTION – HOLLY MERCER New Library Director taking over from Nancy Ryan who is retiring after 20+ years with Lynnfield Public Library Career highlights Holly Mercer Successfully managed libraries and programs in Arkansas, Oregon and West Virginia Background experiences and capabilities aligned with challenges Expanded use and patronage in every role she has held embracing diverse community groups Credentials in all aspects of the “library of the future” - evolving needs of the 21 st Century Exceptionally proficient in budgeting, funding and management of finances for libraries and other departments of financial and administrative/operational functions in complex town, city, regional and state contexts WILLIAM RAWN ASSOCIATES, Architects Inc. Lynnfield Public Library
BUILDING PROGRAM UPDATE In progress Building Program requires: At 4/25/16 Town Meeting Approval to apply for State construction grant (40-60% of eligible costs) – NO COST TO APPLY Approval of schematic design based on site plan TOWN APPROVALS LATER Site that has been approved by the Town for exclusive use by the Library (prior to actually filing application in 1/17) Funding for Town’s portion of project costs, within 6 months after being awarded Grant – earliest possible notice would be 7/17 Parking Per State Guidelines - 70 patron parking spaces required Eligible cost funded by MBLC and Town. ADA accessible parking spaces and adequate staff parking Funded entirely by Town WILLIAM RAWN ASSOCIATES, Architects Inc. Lynnfield Public Library
THE “Ask” - LIBRARY ARTICLE To see if the Town will vote to authorize the Board of Library Trustees to apply for, accept and expend without further appropriation any state funds which may be available to defray all or part of the cost of the design, construction and equipping of a new library building, and to approve the schematic design for such a project that are shown on a set of plans entitled “_____________,” dated _______, which are on file with the Town Clerk, or to take any other action in relation thereto. WILLIAM RAWN ASSOCIATES, Architects Inc. Lynnfield Public Library
REMINDER: THE CASE FOR 21 ST CENTURY LIBRARY Moving forward ~ 20 years further into 21 st Century Provide facility suitable for flexible community/cultural meetings with excellent physical access and support for our children’s education – toddler’s to young adults and seniors Provide a positive addition to Lynnfield’s heritage Platforms enabling adults and seniors to embrace the “digital age” as technology evolves – educate, explore & enrich Place that supports learning to read and opportunity to continue throughout life Encourage education and collaboration with new technologies Flexible space and design for space that fosters and accommodates transition from paper to digital Free up valuable historic structure that may be rehabilitated/repurposed/maintained for appropriate 21 st century use by Town WILLIAM RAWN ASSOCIATES, Architects Inc. Lynnfield Public Library
BREAKOUT SESSIONS Site Plan at Reedy Meadow Preliminary Schematic designs WILLIAM RAWN ASSOCIATES, Architects Inc. Lynnfield Public Library
Come to Town Meeting on April 25!
Project Planning Principles: 1. Incorporate community input: 2. Create a “Lynnfield Building”: 3. Preserve the operations of the golf course: 4. Secure the grant: Meet all MBLC review criteria:
Project Planning Principles: 1. Incorporate community input: • Create a library that is open and welcoming; • The library should be filled with natural light; • Provide outdoor reading spaces, particularly for children; • Make a special place for children and teens; • Provide meeting space for library and Town events; • Plan for the future
Incorporate Community Input: Community Meeting 1 WILLIAM RAWN ASSOCIATES, Architects Inc. Lynnfield Public Library
Incorporate Community Input: Community Meeting 2 WILLIAM RAWN ASSOCIATES, Architects Inc. Lynnfield Public Library
Incorporate Community Input: Elementary and Middle School Focus Groups WILLIAM RAWN ASSOCIATES, Architects Inc. Lynnfield Public Library
Project Planning Principles: 2. Create A “Lynnfield Building”: Civic Presence: Create a strong relationship to the “Village Green” and Summer Street ; Fit into Lynnfield’s small town scale; Open the Building to Views of landscape; Enabling the creation of a future Village at Reedy Meadow.
Civic Presence WILLIAM RAWN ASSOCIATES, Architects Inc. Lynnfield Public Library
“Libraries are the Most Truly Public Building in Town”
Project Planning Principles: 3. Preserve the operations of the golf course: • Provide Separate Parking (50 cars); • Ensure golf cart circulation around building (particularly from 9th hole); • Provide maintenance vehicle access to fuel tank; • Allow for First Tee program on Village Green; • Preserve separation around Hole 3 tee.
Project Planning Principles: 4. Secure the grant: Meet all MBLC review criteria: • Meet the program; • Provide open flexible spaces; • Allow ease of staff supervision; • Provide sufficient parking and site access ; • Efficient, logical layout; • Sustainability.
Recommend
More recommend