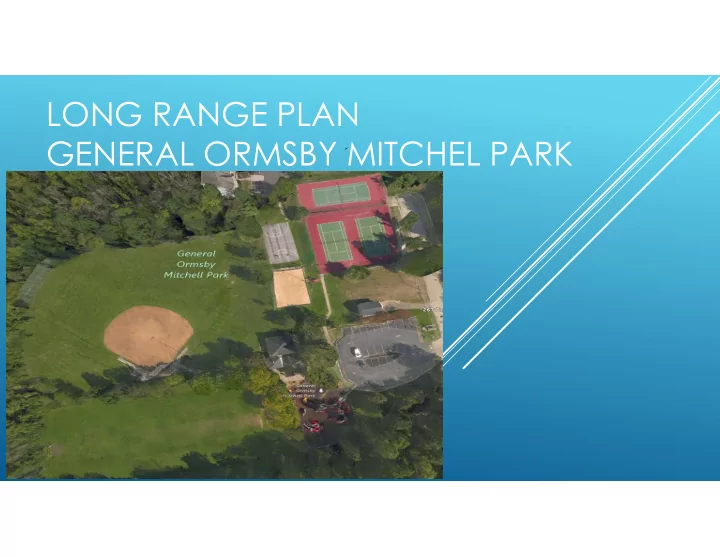

LONG RANGE PLAN GENERAL ORMSBY MITCHEL PARK
General Ormsby Mitchel Park The park was built in 1981 • The restrooms, storage building, and pavilion • were all built that year (over 35 years ago) Added volleyball, basketball, and 3 • tennis/pickleball courts in the following years. The playground was redone in 2004 to it’s • current state with Premiere Playscape Structures 2013 the Caretaker house was taken down on • the property
Park Survey Results : • Around 750 Surveys Returned • 68% of respondents liked the idea of a walking/running trail • 48% believed the current buildings should be renovated • The most important items at the park were: • 1. Playground • 2. Pavilion • 3. Soccer Field • 4. Baseball Field
Concept A :
Concept A : Same layout of the current park • Renovated Buildings & Pavilion • Recreation Center by current stage area • Athletic Turf on Soccer Field (U-13 Size) • Walking trail around park • Nautilus Machine Area on walking trail • Batting Cage & In Ground Dugouts for Baseball • Additional Parking Added (73 from 35) • Cost Estimate: $1 million •
CONCEPT B :
Concept B : Same layout of the current park • Same additions as Concept A, except NO • Nautilus Machine Area Baseball field orientation changed to help • drainage and sun issues Walking trail changed to accommodate • baseball field changes Baseball field dimensions altered to 275 feet to • all fields. Adds playing field area in baseball outfield • Cost Estimate: $950,000 •
CONCEPT C :
Concept C : Current Park layout is gone, nothing will remain. • State of the Art 8 Lane Athletic Track • Synthetic Turf Athletic Field big enough for • regulation high school soccer games All new buildings: rest rooms and pavilion • New Playground, bigger area than current park • Single Tennis Court • Recreation Center • Cost Estimate: $4.4 million •
Concept C : Would take away items we currently have at park • No Baseball Field • No Volleyball Court • No Basketball Court • 1 Tennis Court (currently 3) •
How to Pay for Park Concepts : Park has a budget of roughly $135,000 a year • from park tax, park tax rate has never increased Concept A & B could phase in different options • to add to park Loan Money from the City: • Did this for playground of $145,000 to pay • back over 15 years. Paid back in 3 years. Take out Loan from 3 rd party, pay off over time • Concept C has the ability to raise money thru • renting out the track and field to various groups
Recommend
More recommend