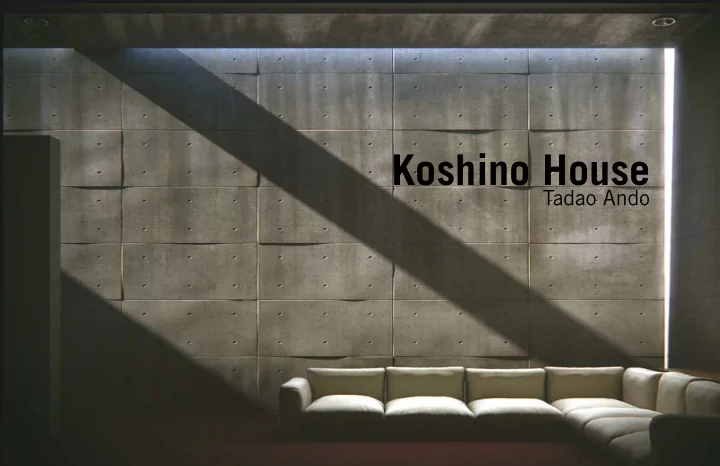

Koshino House Tadao Ando
Koshino House Introduction In the Koshino House, Tadao Ando arranged the two organic concrete boxes in parallel so as to avoid the scatterred trees around them, and also had them burried into the ground. The two different-sized boxes are linked by an underground corridor and an opened courtyard. The two-leveled house contains a lower level accommodating a living room, a kichen and a dinning room. The upper level boasts a master bedroom. As well, the stepped courtyard acts as an outdoor living room surrounded by the natural light reflecting through the branches of the scattered trees.
Koshino House Unity and Balance Designing of the Koshino House began in 1979. The construction took over from 1980 to 1981. In 1983, four years after the house was completed, Tadao Ando introduced a curve to the rectilinear scheme. This crescdent shape atelier is adjacent to the living room. It creates a sharp contrast to the rigid compostions of the other two existing bodies. By adding in a curved building, which was not originally planned, the addition seems to complete the entire composition.
Koshino House Concrete Tadao Ando’s concrete walls are constructed on a block-like grid, each block having six exposed holes made from the board screws used during the construction of the building. The texture of the walls are unexpectedly smooth because of the added luminous coating, contradicting the concrete’s toughness. The reflectiveness of the concrete produces the illusion of a textile surface rather than presenting it as a heavy mass. The way Tadao Ando uses concrete is to mold them into light homogeneous surfaces. His intent is not to express the nature of the material itself, but to use it to establish space.
Koshino House Lighting "Light is the origin of all being. Striking the surface of things, light grants them an outline; gathering shadows behind things, it gives them depth. Things are articulated around borders of light and darkness, and obtain their individual form, discovering interrelationships, and become infinitely linked." -- Tadao Ando
Koshino House The Model
Koshino House front view
Koshino House Courtyard
Koshino House Top View
Koshino House Side View
Koshino House Lighting in corridor
Koshino House Lighting in Atelier
Koshino House Lighting in Atelier
Koshino House Curve
Koshino House Roof
Koshino House
Koshino House Why should we care? The Koshino House is one of the earliest works of Tadao Ando. It was built on a site composed of irregu- larly shaped slopes. Even in his early works, his ability to integrate his architectural piece harmoniously with the surrounding environment was evident. Through the Koshino house, Ando demonstrated his use of material to be mundane like con- crete to accentuate the lighting and create a beautiful space. The ever changing shapes of the shadows created through the day; the angle of how the building is placed, all of which has been carefully thought out by Ando.
Citation Text http://www.GreatBuildings.com/architects/Tadao_Ando.html http://architect.architecture.sk/tadao-ando-architect/tadao-ando-architect.php http://bellcr.com/wp-content/TadaoAndo.pdf http://www.GreatBuildings.com/architects/Tadao_Ando.html http://architect.architecture.sk/tadao-ando-architect/tadao-ando-architect.php http://www.pushpullbar.com/forums/showthread.php?1790-Tadao- Ando-KOSHINO-HOUSE-Ashiya http://www.coldbacon.com/art/tadaoando-carolyndavis.html http://www.facebook.com/note.php?note_id=144846465635 Images http://farm3.static.flickr.com/2563/3875050857_0376dbffb8_z.jpg http://www.blogarquitectura.com/wp-content/arquitectura/koshino-house-3.jpg http://www.flickr.com/photos/katecramond/2627863620/ http://www.flickr.com/photos/archidose/125951202/ http://www.flickr.com/photos/e-chan/4575221732/sizes/l/in/photostream/ http://www.blogarquitectura.com/wpcontent/arquitectura/koshino-house.jpg http://features.cgsociety.org/newgallerycrits/g98/356498/356498_12450674 41_submedium.jpg http://whatwedoissecret.org/madebyblog/wpcontent/uploads/2009/03/koshinoh ouse.jpg http://www.flickr.com/photos/ali_abbas/4860643841/sizes/o/in/pool-1731459 3@N00/
Recommend
More recommend