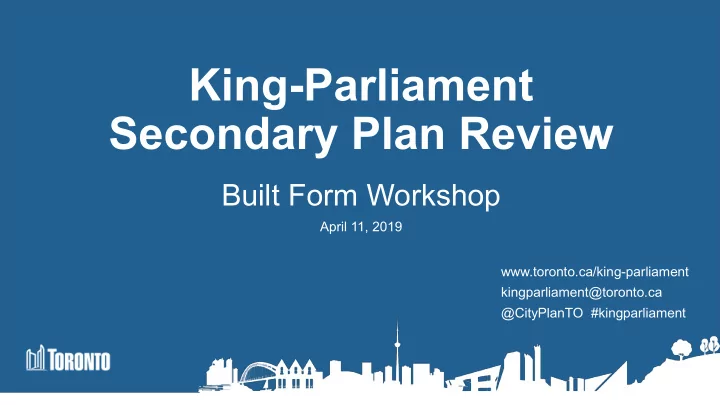

King-Parliament Secondary Plan Review Built Form Workshop April 11, 2019 www.toronto.ca/king-parliament kingparliament@toronto.ca @CityPlanTO #kingparliament
Tonight’s Presentation 1. Secondary Plan Review Process 2. What We Heard on January 31 st 3. Shaping Built Form 4. Built Form Presentation & Workshop 1
Indigenous Peoples of Tkaronto The land I am standing on today is the traditional territory of many nations including the Mississaugas of the Credit, the Anishnabeg, the Chippewa, the Haudenosaunee and the Wendat peoples and is now home to many diverse First Nations, Inuit and Métis peoples. I also acknowledge that Toronto is covered by Treaty 13 signed with the Mississaugas of the Credit, and the Williams Treaty signed with multiple Mississaugas and Chippewa bands. 2
Study Area King-Parliament Secondary Plan Area 3 North Side of Queen Street East Study Area
Review Timeline We are here! Council Direction Phase 1 Phase 2 Phase 3 2014 • Research & • Proposed • Recommended Analysis Secondary Secondary (March 2019) Plan Plan (October 2019) (April 2020) Ongoing Consultation (in-person & online) 4
What We Heard Here’s what you told us at our Open House on January 31, 2019. 5
What We Heard 6
“The few remaining What We Heard heritage houses “Like 3-storey commercial should be protected buildings with residential above.” and preserved.” “Keep retail small-scale. No large stores at grade.” “Too many big, bulky buildings.” “Need for wide “Put a priority on mid-rise sidewalks, wide open “Need more development.” intersections for feeling employment! For a mix of open space.” of housing and employment!” 11
In Summary… • Strong interest in preserving heritage buildings • Interest in encouraging adaptive re-use of heritage buildings • Concern over the increasing intensity of development • Interest in encouraging more mid-rise development • Strong desire for better connections to parks and open spaces • Interest in improving the pedestrian experience by offering more places to sit, wider sidewalks and more street trees • Strong interest in supporting active transportation – walking, cycling and transit • Desire to preserve fine grain retail along King and Queen streets • Desire to preserve and increase affordable housing 12
Shaping Built Form How are the three themes coming together in an emerging urban structure? How does the urban structure relate to built form? 13
Shaping Built Form Mixed Use Areas designations provide direction on the scale and intensity of growth. Specific built form, heritage and public realm tools help shape the character of the King-Parliament area. 14
Mixed Use Areas Mixed Use Area 2 Mixed Use Area 3 Mixed Use Area 4 MUA 3 MUA 2 MUA 4
Existing Urban Structure
Downtown Plan
King Parliament Secondary Plan
St. Lawrence HCD
St. Lawrence BIA
Overlay
Emerging Urban Structure DRAFT
Emerging Urban Structure DRAFT
Recommend
More recommend