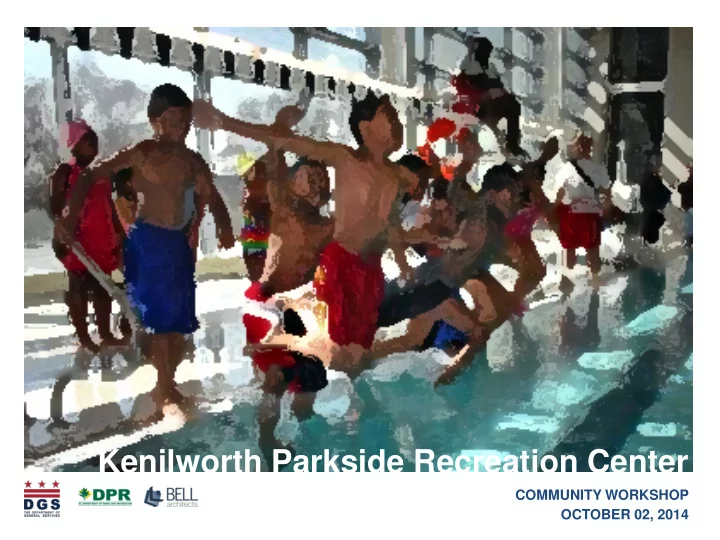

Kenilworth Parkside Recreation Center COMMUNITY WORKSHOP OCTOBER 02, 2014
Agenda Review Public Engagement Findings Selected Design Scheme Option D Design Program Updated Concept Design Detailed planning for major spaces Visual Preferences Project Timeline Next Steps
Selected Design Scheme D Refurbished first floor Gymnasium Outdoor pool No outdoor facilities Site Plan
Selected Design Scheme D Refurbished first floor Multipurpose room Boxing area Fitness area Senior’s room Teen’s room Kitchen New Additions Gymnasium Outdoor aquatics facility Limited Site Improvements Parking First Floor Plan Entrance Plaza
Selected Design Scheme D Isometric View
Selected Design Scheme D First Floor Recreation Center Second Floor DCPNI Third Floor DCPNI Exploded Axonometric
Proposed Concept Design Outdoor Activities Entrance plaza as event space such as farmer’s market. Entry courtyard between pool and gymnasium. Outdoor sit-out around pool. Other landscaping elements in future. Site Plan
Summary of Spaces Program Area as per Master Plan Area Provided (SQ.FT) (SQ.FT) Gymnasium 9000 9700 Fitness Center 2200 2025 Multipurpose Room 2200 2025 Boxing 2200 2000 Senior’s Room 1200 1600 Recreation Center Teen’s Room 1200 1500 Kitchen 300 800 Computer Lab - 700 Locker Room 1400 750 Restroom 800 350 Family Change - 75 Office / Front Desk 600 500 Lobby 800 1500 General Storage 400 525 Electrical + Recycling - 400 Total 22,300 24,450 Lockers/ Restroom - 1000 Family Change - 200 Pool House First Aid/ Lifeguard room - 100 Pool Equipments + Mechanical - 750 Total - 2050
Proposed Concept Design Design Considerations Pool house as separate structure, can be shut during off-season. Corridor space between gym and senior lounge to use the existing windows. Senior and teen lounge separated by storage and kitchen. Outdoor access from senior lounge. Skylights for spaces with low roofs. Recycle room is shared conveniently located with entry from site, recreation center and DCPNI. First Floor Plan
Detail Plan- Locker rooms Existing Kitchen Image
Detail Plan - Gymnasium
Detail Plan - Kitchen
Detail Plan- Pool House
Existing ORD STREET
Proposed ORD STREET
Entrance Plaza as Parking Lot ORD STREET
Entrance Plaza for Community Events ORD STREET
Entrance Plaza Activities Examples B. Green walls at entrance A. Paved plaza with landscaping C. Farmer’s Market D. Outdoor Movie Screening
Existing ORD STREET ENTRANCE
Proposed ORD STREET ENTRANCE
Trellis Pool House Pathway Examples Ground Features Zero Depth Pool F E Spray Features Tot Slides H G
Existing PARKING LOT+ TOT LOT
Proposed GYMNASIUM
Gymnasium Examples I J K L M N
Gymnasium Examples O P Q R S T
Pool Examples U V X W Spray Features
Sustainable Building Design- LEED Gold LEED certified buildings save money and resources and have a positive impact on the health of occupants, while promoting renewable, clean energy. OUR GOAL
Shade and Shadow Study Solar Study helps to determine day lighting, location of green roofs, and solar panels.
Solar Opportunity Study Y. Solar Panels Z. Green Roofs
Project Timeline MARCH 2014 FALL 2014 WINTER 2014 SPRING 2014 SUMMER 2015 APRIL 2016 DESIGN CONSTRUCTION Schematic Design Design Development Construction Documents Final Permits Concept Design Selection Recreation Center Opening
Next Steps Analyze preferences Survey and investigation Further Design and Preliminary Engineering Preliminary Schematic Design Next meeting: October 29 th 2014 Evening
Recommend
More recommend