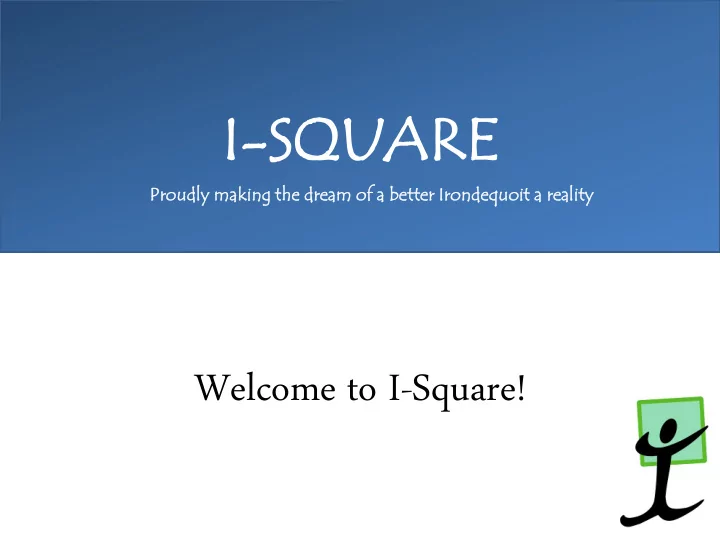

I-SQU SQUARE ARE Proud udly ly making ng the e drea eam m of a b bette ter Irond ndeq equoit uoit a reali lity ty Welcome to I-Square!
Background of I-Square • I-Square is a redeveloped, pedestrian-friendly, mixed- use “ Town C enter” located in Irondequoit, NY • Owned and operated by local residents, Michael and Wendy Nolan • Previous property conditions were distressed, potential of area is significant and in high demand among 52,000 area residents and surrounding areas • I-Square includes: – Construction of seven new buildings totaling over 92,000 sq ft and new road extension – Art Gallery, Outdoor Amphitheatre Stage for 400 spectators, Community Learning and Business Conference Center, Rooftop Gardens, Retail, Restaurants, Office and Residential Space • Construction to be begin Spring 2013 2
Q7. What would you like to see added to the I-Square Area (Titus/Cooper Area)? Answer all that apply. Based on 454 responses
Q9. How would you travel to the I-Square Area (Titus/Cooper Area)? Based on 460 responses
I-Square Goals: Redevelop, Revitalize, Renew • developing a “Four Corners” by extending Cooper Rd and eliminating Union Park • creating a Town Square by blending shopping, dining, living, and playing in one place • constructing all new buildings with modern amenities and interesting architecture • making crosswalks safer and the entire area more pedestrian and bike friendly • promoting an atmosphere that is safe and fun for all ages • incorporating a stage for community concerts and an Art Gallery for area artists • working with local businesses and supporting their efforts • involving the community in all aspects of the development process
I-Square Green Goals • I-Square will have the largest concentration of Alternative Energy and Green Technologies within the area • In addition to the Rooftop Garden and Electric Vehicle Charging Stations, I- Square’s Green Programs will include: – Pervious Sidewalks, Parking Lots – Storm Water Management to Reduce Runoff – Rain Harvesting and Recycling for Landscaping – Solar Alternative Energy Creation Onsite – Community and Local School Educational Partnerships • A destination point for school trips and group tours where all features of our Alternative Energy are visited and discussed with energy savings and educational visuals placed throughout
Timeline
I-Square Site Plan Titus Ave and Cooper Rd Intersection Cam’s HOG HOG
I-Square Site Plan Titus Ave and Cooper Rd Intersection Build lding ing 1 – to to b be built lt 2013 • Two Floors, 15,000 sq ft Cam’s HOG • Current I-Square Tenants relocated to 1 st and 2 nd floor • First Floor: Eating Establishments, HOG Coffee Shop • Second Floor: Two Community Meeting Rooms for Public Use, Edward Jones Financial and Professional Office Space • Access to Green Roof Gardens
I-Square Site Plan Titus Ave and Cooper Rd Intersection Build lding ing 2 – to to b be built lt 2015 • Three Floors, 15,000 sq ft Cam’s HOG • Stage Building with Amphitheatre style seating area with park to accommodate 400 people including jumbotron television HOG screen for movies, football games • First Floor, Second and Third Floor: Residential Space
I-Square Site Plan Titus Ave and Cooper Rd Intersection Buildi lding ng 3 3 – to to b be built lt 20 2014 14 • 2 Floors, 10,000 sq ft Cam’s HOG • Current I-Square Tenants (Laundry Junction and Murrays Karate) relocated to 1 st floor • Second Floor: Professional Space HOG
I-Square Site Plan Titus Ave and Cooper Rd Intersection Build lding ing 4 – to to b be built lt 2016 • Two Floors, 12,600 sq ft Cam’s HOG • Art Building • First Floor: Art Gallery, Arts learning Center and Mixed Retail HOG • Second Floor: Luxury Apartments • Access to Green Roof Gardens
I-Square Site Plan Titus Ave and Cooper Rd Intersection Buildi lding ng 5 5 – to to b be built lt 20 2016 16 • Three Floors, 15,000 sq ft Cam’s • Restaurant Building HOG • First Floor: Mix of Food/Retail space • Second Floor: Upscale Restaurant HOG • Third Floor: Upscale Wine Bar, Cooking Learning Center • Access to Roof Gardens
I-Square Site Plan Titus Ave and Cooper Rd Intersection Build lding ing 6 – to to b be built lt 2017 • Two Floors, 9,600 sq ft Cam’s HOG • First Floor: Retail including Clothing & Apparel, General Store • Second Floor: Professional Office Space HOG
I-Square Site Plan Titus Ave and Cooper Rd Intersection Cam’s HOG Buildi lding ng 7 7 – to to b be built lt 20 2017 17 • Two Floors, 15,000 sq ft HOG • First Floor: Retail including Salon, Yoga/Pilates Studio, Spa, Personal Apparel • Second Floor: Professional Office Space
Th Thank ank Yo You Contact Info: Mike Nolan (585) 943-1941 Email: MNolan@I-Square.us Website: www.I-Square.us
Recommend
More recommend