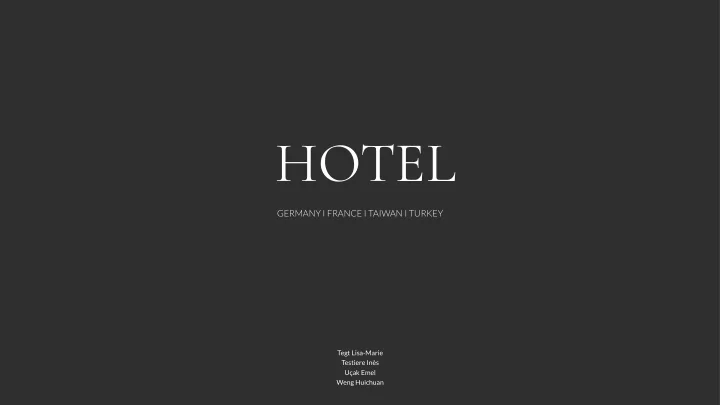

HOTEL GERMANY I FRANCE I TAIWAN I TURKEY Tegt Lisa-Marie Testiere Inès Uçak Emel Weng Huichuan
Hotel criteria room size EVALUATION CRITERIA categorie single room double room ● reception & service ● room ● gastronomy 1 star 08 m² 12 m² ● events area ● free time 2 stars 12 m² 16 m² ● quality and online activities 3 stars 14 m² 18 m² 4 stars 16 m² 22 m² 5 stars 18 m² 26 m²
Germany LÜBECK MOTEL ONE
site analysis - northern Germany - hanseatic city Lübeck - at the market
floor plan LOBBY/ BREAKFAST STAFF TECHNICAL FACILITIES - based on historical buildings and town plan - colonnade
first floor HOTEL ROOMS COURTYARD - intimate outdoor space in the middle of the city
elevation
elevation
elevation
France PARIS HIPARK HOTEL
site analysis Manuelle Gautrand Architecte Paris in the 19 th arrondissement 125 rooms -Surface: 5 000 m² Cost: 9 500 000 €
SITE Urban environment Housing building Ring road
SITE Spatial restrictions Challenging site Tapered form
ORGANISATION inclined planes Variation of levels size 10 levels
Ground floor ORGANISATION vertical circulation Third floor central corridor orientation of the rooms/studios Fifth floor
Taiwan TAIPEI KIMPTON DA AN HOTEL
Da-An District, Taipei
Kimpton DaAn Hotel Taipei, Taiwan Architect: Neri&Hu Design and Research Office Area: 520 m 2 /8000 m 2 Year: 2019
Turkey ISTANBUL WORKINN HOTEL
Project name: Hotel ‘Workinn’ Year : 2012 Location : Gebze Architect: Uyar Group
-Organized Industrial Zone -162 rooms, 251 beds capacity -12 m ² construction area -HIP-Business Hotel
Stopover Temporary Accommodation Access from highway
Mainly composed of hybridization of two parts: Social spaces (lobby, pub-restaurant, meeting rooms, pool etc.) Two floor L shaped base enabling plant growth on it Different room typologies + Long term housing suggestions Standard / Executive / Apart + Residential Units with +1 rooms
Concept and Facade Organization
Environmentally Friendly
Environmentally Friendly In order to reduce heat in roofs and hard landscape, materials which have higher reflection rates are used .
Basement Floor Plan In order to increase the green areas car parking area is planned in the basement. So that %20 of the land is used as green space.
In order to save rain water and to feed underground water sources, the water collected on site is being used as landscape irrigation source. %90 of the construction waste produced is utilized. %15 of the materials which are used in construction is re-cycled. Energy costs are reduced by %22 with the usage of energy efficient systems such as: natural lighting and natural cross ventilation, low-e glass use, solar water heating, use of highly efficient lighting fixtures, and use of %30 increased heat transmission coefficient for the walls etc. No CFC based heating or cooling is used in order to prevent damage to ozone layer.
Ground Floor Plan
Typical Room Plan Layout
Recommend
More recommend