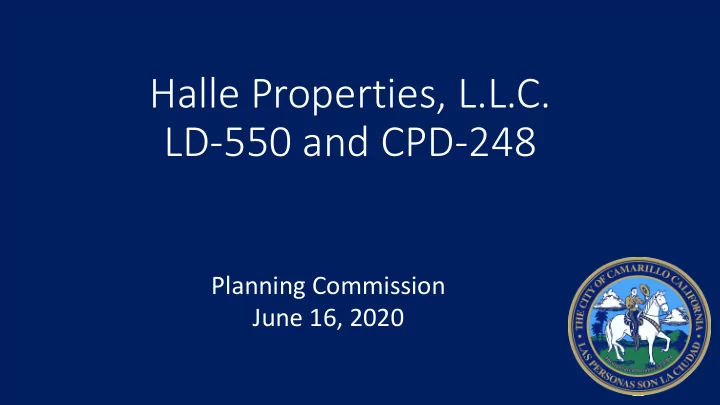

Halle Properties, L.L.C. LD-550 and CPD-248 Planning Commission June 16, 2020
Project Location LD-550 Parcel 1, and CPD-248 Project Site LD-550 Parcel 2 North 401 Ventura Blvd, Home Depot VENTURA BLVD
Request, LD-550 • The applicant requests Parcel 1 approval of a Parcel Map to subdivide an existing 12.39- acre parcel, into two parcels of approximately 0.89 acres Overland Road Parcel 2 for Parcel 1 and 11.50 acres for Parcel 2. North Ventura Blvd
Lot Size and Dimension Requirements Minimum Lot Minimum Lot Minimum Lot Area Width Depth CMC Section 19.26.070 10,000 Square 100 feet 100 feet Feet Proposed Lot Proposed Lot Proposed Lot Parcel Address Area Width Depth Proposed New Parcel Varies from 38,814 Square Varies from 120 115 Feet to 188 1 (Automotive Service Feet (0.89 acres) Feet to 220 Feet Feet Station) 401 Ventura 501,033 Square Boulevard 2 631 Feet 850 feet Feet (11.5 acres) (Home Depot)
Request, CPD-248 • Construct a new 7,373 square foot automotive service station to be occupied by America’s Tire. North
Building Setbacks Required Side Required Front Required Rear Yard Setback Yard Setback Yard Setback from Street CMC Section 19.26.080 40 Feet 40 feet 10 feet Proposed Side Proposed Front Proposed Rear Yard Setback Parcel Address Yard Setback Yard Setback from Street Proposed New Parcel 1 44.94 Feet 40 Feet 33.15 Feet (Automotive Service Station) 401 Ventura Boulevard 2 Approx. 80 Feet Approx. 73 Feet Approx. 235 Feet (Home Depot)
Parking Parcel Use and Ratio Square Feet Parking Required Parking provided Retail (1:250) 32,015 128 Garden Center 25,480 85 Parcel 1: (1:300) Home Depot Appliance/Flooring 450 25,560 51 display (1:500) Lumber (1:300) 31,926 106 Total parking required 370 Service Bays Parcel 2: 6 bays 18 (3: Per Bay) Proposed Automotive 32 Retail/office (1:250) 1,167 5 Service Station Total parking required 23
Floor Plan Mezzanine - First Floor -
Building Elevations (South)
Building Elevations (North)
Building Elevations (East)
Building Elevations (West)
Environmental Review • LD-550 was reviewed in accordance with CEQA and was determined to be categorically exempt under Class 15, Minor Land Divisions (CEQA Guidelines section 15315) • CPD-248 was reviewed in accordance with CEQA and was determined to be categorically exempt under Class 3, New Construction or Conversion of Small Structures (CEQA Guidelines section 15303)
Recommended Action • Staff recommends approval of the proposed LD-550 and CPD-248 for the subdivision of an existing 12.39-acre parcel into two parcels approximately 0.89-acres for Parcel 1 and 11.5-acres for Parcel 2, and for the construction of a new 7,373-square-foot automotive service station to be occupied by America’s Tire, subject to the conditions of approval. • The action of the Planning Commission is final, unless an appeal is filed within ten days of the date of their action.
Recommend
More recommend