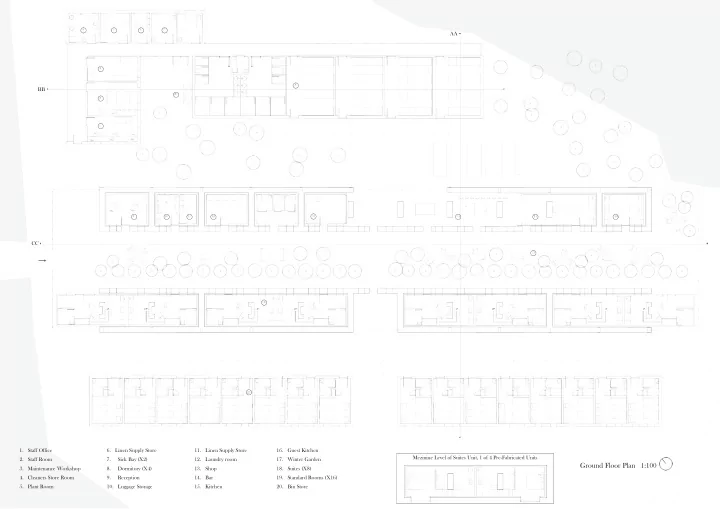

AA BB CC 1. Staff Office 6. Linen Supply Store 11. Linen Supply Store 16. Guest Kitchen Mezinine Level of Suites Unit, 1 of 4 Pre-Fabricated Units 2. Staff Room 7. Sick Bay (X2) 12. Laundry room 17. Winter Garden Ground Floor Plan 1:100 3. Maintenance Workshop 8. Dormitory (X4) 13. Shop 18. Suites (X8) 4. Cleaners Store Room 9. Reception 14. Bar 19. Standard Rooms (X16) 5. Plant Room 10. Luggage Storage 15. Kitchen 20. Bin Store
Perspective Section AA 1:100 Perspective Section BB 1:100 0 1 2 5 10 20 Scale 1:100 m
The unobtrusive frame blurs the impression of inside/ outside boundaries. Section CC / North Row Elevation 1:100 The pre-fab units imitate the rhythm and proportion of the barracks geometry. South Elevation 1:100 Before: After:
Integrity and Contextual Importance Socio-cultural and Contemporary value Authenticity and Architectural Value The roofscape points to the key views and vistas to the south. Orientation of The addition protects the barracks, preserving their historic value. The slate roof Constant connection between inside and out. Contained spaces are defjned by sits independent of the barracks as to distinguish new from old. standard rooms and suites take advantage of views. distinct thresholds. The vernacular construction of the barracks is signifjcant. The proportions and The new addition brings economic value back to the site after a century of ruin. The intervention into the barracks respects the old while contrasting with new. The rhythm are replicated in the new. The development also brings footfall to the village of Llanberis. materials used are strictly slate and timber to harmonise with the context.
Strategy of Construction in Series Stage 1: Heritage Management Stage 2: Topography Management Stage 3: Safeguarding Authenticity 1:500 1:500 1:500 To be removed To be added To be removed The surface will be excavated (300mm) to allow the door height of the barracks The intermediate walls which historically separated the sleeping and living will be The new installations will be pre-fabricated cross laminated timber units. The to increase to 2000mm. The excavated soil will be redistributed over the south of removed. Towards the centre of the street, some of the back walls are broken in units that sit within the barracks can be dropped into place via helicopter whereas the site to level out the ground. The shallow rock face to the west of the site will to allow cruciform circulation. Please refer to page 15 of the design report. the rest of the accommodation to the south and north of the barracks can be receded to create a line with the larger rock face to create a threshold: the assembled on site. Distinct separation between new and old. entrance. The funnelling affect will draw visitors into the winter garden. Stage 6: Construction Strategy Stage 4: Safeguarding Integrity Stage 5: Environmental Response 1:500 1:500 1:500 To be added To be added To be added The roof over the barracks consists of beams following the pitch and the purlins A line of trees, 2m from the suites and in 2m intervals will be planted. Then the The portal frame and the colonnade will both be made out of cross laminated which hold the slate shingles and the rest of the roof build up including rest of the winter garden along with the rest of the trees to the north which loosely timber and assembled on site after the pieces are brought to site via helicopter. insulation. form a courtyard around the bar area. The proportions of the colonnade are in relation to the portal frame (s.f.1/3).
Recommend
More recommend