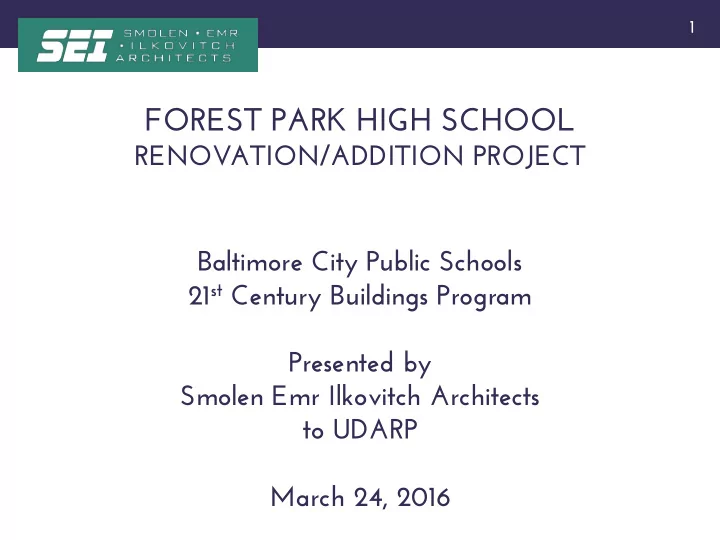

1 FOREST PARK HIGH SCHOOL RENOVATION/ADDITION PROJECT Baltimore City Public Schools 21 st Century Buildings Program Presented by Smolen Emr Ilkovitch Architects to UDARP March 24, 2016
AGENDA 2 Smolen Emr Ilkovitch Architects • Urban Context 3 • Community 4 • Site Plan 10 • Floor Plans 13 • Massing 17 • Elevation 21
URBAN CONTEXT 3 Surrounding Schools & Public Transportation N McMechen Jr-Sr HS Callaway ES Garrison MS Forest Park HS Calvin Rodwell ES Liberty ES
COMMUNITY 4 Belle Ave Belle Ave A Belle Ave B C B A FPHS C Belle Ave
COMMUNITY 5 Eldorado Ave A Belle Ave & Eldorado Ave B Eldorado Ave A B C FPHS C Eldorado Ave
COMMUNITY 6 Eldorado Ave Eldorado Ave Eldorado Ave A B C B FPHS A Eldorado Ave C
COMMUNITY 7 Eldorado Ave Eldorado Ave Eldorado Ave A B A FPHS B
COMMUNITY 8 Chatham Rd A B Chatham Rd Chatham Rd FPHS A B C Fordney Ln C
COMMUNITY 9 Barrington Rd & Rollins Ave Barrington Rd Rollins Ave A B B FPHS A
SITE PLAN 10 Existing N Garrison Middle School Site Belle Ave Existing Forest Park High School Eldorado Ave Vesta Ave Haddon Ave
SITE PLAN 11 Proposed N Gathering Plaza • defined with a sculpture New Drop-Off Belle Ave Evening Entrance Accessible Green • community space Plaza & Entry New • performing arts • athletics New Existing Arts Plaza & Event Space Eldorado Ave • football overlook • concession area Outdoor Learning existing • automotive program stadium • culinary arts garden Existing Building • outdoor classroom • basketball court new baseball Building Addition existing • rain gardens field tennis courts ¼ Mile Walking Path Plaza
SITE PLAN 12 Public Spaces & Public Circulation N Belle Ave ca fé e xisting art blk media center a ud. box a ux comm. gym e xisting e xist. gym pool Eldorado Ave existing stadium new baseball existing field tennis Addition courts Public Spaces Public Circulation Educational Areas
FLOOR PLAN 13 Proposed Ground Floor N Auditorium Comm -unity Black Aux Gym Box Pool Addition Public Spaces Public Circulation Educational Areas
FLOOR PLAN 14 Proposed First Floor N Cafeteria Auditorium Art Gymnasium Addition Public Spaces Public Circulation Educational Areas
FLOOR PLAN 15 Proposed Second Floor N Media Center Addition Public Spaces Public Circulation Educational Areas
FLOOR PLAN 16 Proposed Third Floor N Addition Public Spaces Public Circulation Educational Areas
MASSING 17 Proposed from Southwest
MASSING 18 Proposed from Southeast Belle Ave
MASSING 19 Proposed from Northeast Belle Ave
MASSING 20 Proposed from Northwest
ELEVATION 21 Proposed West
ELEVATION 22 Proposed South
ELEVATION 23 Proposed East
ELEVATION 24 Proposed North
RENDERING 25 Proposed from Northwest
RENDERING 26 Proposed from Southwest
RENDERING 27 Proposed Entry
RENDERING 28 Proposed from Southeast
RENDERING 29 Proposed from Northeast
RENDERING 30 Proposed Secondary Entrance
Recommend
More recommend