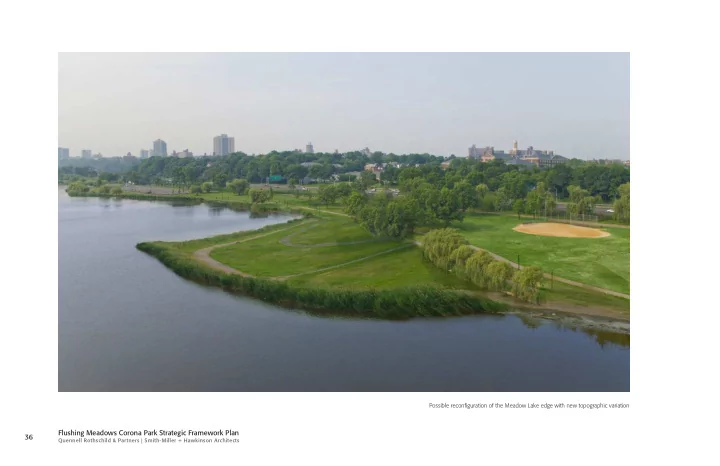

Possible reconfiguration of the Meadow Lake edge with new topographic variation Flushing Meadows Corona Park Strategic Framework Plan 36 Quennell Rothschild & Partners | Smith-Miller + Hawkinson Architects
Vision & Goals The river and the lakes organize the space of the Park. Our view of the Park as an ecology of activity calls for a large-scale reorganization of program. As the first phase in the installation of corridors of activity we propose to daylight the Flushing River and to reconfigure the lakes to create a continuous ribbon of water back to Flushing Bay. reconfIGure & restore the lakes channel without significantly impacting the ecological characteristics of Willow and Meadow Lakes and their Flushing Meadows Corona Park is defined by water. Today, the Park meets Flushing Bay at its extreme northern shorelines. In fact, additional dredged material would be valuable resource for the reconfiguration of the lakes’ end. At its southern end, the Park is dominated by the two large lakes, Willow Lake and Meadow Lake, created for shoreline. This proposal would, of course, require construction of a larger bridge at Jewel Avenue and a redesign the 1939 World’s Fair. of the Park road system. The hydrology of FMCP was shaped by humans. The site prior to human interference was a tidal wetland. Between To realize the lakes’ ecological value and their potential as a recreation resource with more usable shoreline and 1906 and 1934, the site was filled with ash and garbage. Historic maps prior to the ‘39 Fair show the Flushing the proposed reopening of the Flushing River, we suggest the following strategies for improvement. Creek meandering along widely varying routes through what later became the Park. A tidal dam was built across the Flushing Creek and the Creek was reconfigured into two lakes for the 1939 World’s Fair. Further change to the • Selectively dredge both lakes and reconfjgure bathymetry and shoreline to improve habitat, aesthetics, Creek, now configured as a River, came as a result of the grand design for the 1964 World’s Fair. The Unisphere, recreational activities (e.g. fjshing, boating, walking and bird watching). an iconic fountain located in the historic World’s Fair Core was built at one end of a long axis that terminated with an • Develop a program to improve water quality: enormous circular fountain, called the Fountain of the Planets. The Flushing River was relocated underground in a culvert on either side of the Fountain of the Planets and fed the fountain. — Treat stormwater with constructed wetlands (biofjlters) to remove a signifjcant amount of The lakes organize the space of the Park. Our view of the Park as an ecology of activity calls for a large-scale phosphorus. reorganization of program. In addition to the proposed daylighting of the Flushing River we urge the restoration — If feasible, utilize lake water to spray irrigate upland planted areas to improve water quality before and reconfiguration of the lakes to improve their aquatic health and create a continuous ribbon of water back to it returns to the lake. Flushing Bay. — Develop long term recommendations for reducing pollution sources, reduce impervious cover and The reconfiguring of the lakes’ edges also offers opportunities for additional usable Park space (especially along replace pavement with porous pavement in the park to encourage infjltration. Meadow Lake) and potential wildlife habitat diversity and water quality improvements through the creation of — Work with MTA to control runoff from the site and perhaps phase out the MTA facility. floating islands (inaccessible to visitors) in Meadow Lake. We would propose thinning Meadow Lake slightly and — Work with State and City DOT to control run-off from surrounding highways. shifting some of the land area from the east side of the lake to the west, where it would be more accessible to more Park users. • Treat lake water to remove Snakeheads and restock with desirable species. An initial report study by water quality expert John Roebig details the many problems with the lakes and provides a • Treat invasive plants (phragmites) with herbicide, remove them, restore substrate and replant with native number of possible solutions and their respective pros and cons (attached in the Appendix of this report). herbaceous, shrubs, and trees. Currently, the lakes are highly eutrophic. This is largely due to nutrients in the subsoil seeping up into the water. • Provide controlled access of pedestrians. There is some lead and petroleum contamination. Shallow lake depths limit fish habitat and boating activities. Invasive plant and fish species have replaced more desirable species. — Develop river walk along shoreline of Meadow Lake with perhaps planted safety bench to keep pedestrians at safe distance from the lake edge and prevent erosion and provide hardened fjshing As with the reshaping of the World’s Fair Core, a design study should be undertaken taking into consideration the access points. program for the lakes as well as ecological restoration alternatives, as use of the lakes and improved water quality — Restrict access to Willow Lake except for birding groups or scientifjc studies, and provide some go hand in hand. bird blinds for bird watching. An idea that emerged from the Olympic Games proposal – the creation of a site for competitive rowing by joining the two lakes – deserves further consideration. It is likely that the lakes could be linked with a wider, deeper Flushing Meadows Corona Park Strategic Framework Plan 37 Quennell Rothschild & Partners | Smith-Miller + Hawkinson Architects
Access and Transportation Map Flushing Meadows Corona Park Strategic Framework Plan Base map: GIS map taken from 2004 FMCP Restoration Framework Plan funded by J.M. Kaplan Fund and NYC DPR 38 Quennell Rothschild & Partners | Smith-Miller + Hawkinson Architects
Recommend
More recommend