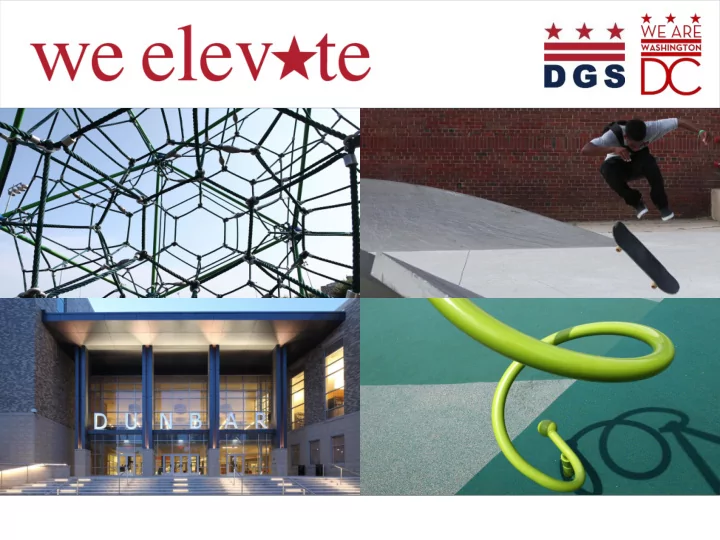

Elevating the Quality of Life in the District
Elevating the Quality of Life in the District Agenda SITE VIEW BEFORE & AFTER PICTURES SECTIONS WHY? CONSTRUCTION STRATEGY TIMELINE – JUNE 2013 TO JULY 2015 TIMELINE – AUGUST 2015 TO APRIL 2016 TIMELINE – EASTER BREAK 2016 TIMELINE – APRIL 2016 TO JULY 2016 ACCESS & FLOW PARTION PICTURE CONSTRUCTION PHOTOS NEXT STEPS Q & A
Elevating the Quality of Life in the District Elevating the Quality of Life in the District RULES OF THE ROAD RESPECT EACH OTHER CELLPHONES OFF OR ON VIBRATE Q&A WILL BE TAKEN AT THE END OF THE PRESENTATION
Elevating the Quality of Life in the District Elevating the Quality of Life in the District
Elevating the Quality of Life in the District Elevating the Quality of Life in the District BEFORE & AFTER PICTURES
Elevating the Quality of Life in the District Elevating the Quality of Life in the District BEFORE RENOVATION BEFORE RENOVATION AFTER RENOVATION AFTER RENOVATION
Elevating the Quality of Life in the District BEFORE RENOVATION AFTER RENOVATION
Elevating the Quality of Life in the District BEFORE RENOVATION AFTER RENOVATION
Elevating the Quality of Life in the District BEFORE RENOVATION AFTER RENOVATION
Elevating the Quality of Life in the District AFTER RENOVATION BEFORE RENOVATION
Elevating the Quality of Life in the District SECTIONS
Elevating the Quality of Life in the District
Elevating the Quality of Life in the District
Elevating the Quality of Life in the District WHY? TO CREATE A CLEAR, INVITING, AND VISIBLE MAIN ENTRANCE CONNECTING ALL EXISTING BUILDINGS TOGETHER A new and inviting enclosed Entry Courtyard and an Entry Plaza are created. This new Entry Courtyard serves to link all the buildings together and improve the efficiency of internal circulation. It will also create a sense of “having arrived” for students, staff, and visitors. The Entry Plaza is laid out with a diagonal axis from the intersection of 14 th Street and Kalmia Road leading to the new Entry Courtyard while recognizing the existing entry to the historical 1931 building.
Elevating the Quality of Life in the District WHY? TO CREATE FUNCTIONAL AND ACCESSIBLE CONNECTIONS A new ADA elevator is provided inside the new Entry Court enabling a person access to all five existing levels complying with ADA requirements TO CREATE A PSYCHOLOGICAL CONNECTION OF ARCHITECTURAL STYLES The multi-functional outdoor Plaza also serves as a pedestrian connection between the 1931 historical building and the 1970 building. It also serves as a community gathering space
Elevating the Quality of Life in the District WHY? TO CREATE FUNCTIONAL PLAN LAYOUTS Floor plans have been created for clustering functionally related spaces and areas together
Elevating the Quality of Life in the District CONSTRUCTION STRATEGY TIMELINE – JUNE 2013 TO JULY 2015 2013 2014 8 Classrooms Modernized (SUMMER 2013) Upgrade Welcome Center/Principal’s Office All Restrooms Renovated (SUMMER 2013) (SUMMER) New Mechanical/HVAC Systems Upgraded Several Classrooms Upgraded & Right Size (SUMMER 2013) (SUMMER) New Electrical Systems Upgraded (SUMMER Corridors & Stairways Upgraded (SUMMER) 2013) IT Upgrade (SUMMER 2013) 2015 Structure Ground Floor on 1931 Building Foundation for Phase 2 (SUMMER) (SUMMER 2013) Partial Demolition (SUMMER) New Media Center (FALL 2013) Construction Staging (SUMMER) New Computer Lab (FALL 2013) 6 Classrooms from 4 th – 5 th Grade 2 Language Classrooms (FALL 2013) (SUMMER) Teacher’s Lounge & 2 Offices (FALL 2013) Prior Step 1 Step 2 Step 3 Work
Elevating the Quality of Life in the District
Elevating the Quality of Life in the District CONSTRUCTION STRATEGY TIMELINE – AUGUST 2015 TO APRIL 2016 Courtyard Entrance at 14th & Kalmia 2nd Floor Addition on 1956 Building 5-Stop Elevator 2 nd Floor Connector Upgrading Sprinkler System Storm Water Management Plaza Prior Step 1 Step 2 Step 3 Work
Elevating the Quality of Life in the District
Elevating the Quality of Life in the District Elevating the Quality of Life in the District
Elevating the Quality of Life in the District TIMELINE AUGUST 2015 – APRIL 2015 UNDER CONSTRUCTION EGRESS DURING CONSTRUCTION LOGISTICS AND PHASING PLAN ARE CONTINENT UPON OBTAINING PERMITS AND DOEE APPROVALS PER TURNER’S SCHEDULE
Elevating the Quality of Life in the District CONSTRUCTION STRATEGY TIMELINE – EASTER BREAK 2016 Kindergarten Classroom Connector to 1931 Building Prior Step 1 Step 2 Step 3 Work
Elevating the Quality of Life in the District TIMELINE EASTER BREAK 2016 UNDER CONSTRUCTION LOGISTICS AND PHASING PLAN ARE CONTINENT UPON OBTAINING PERMITS AND DOEE APPROVALS PER TURNER’S SCHEDULE
Elevating the Quality of Life in the District CONSTRUCTION STRATEGY TIMELINE – APRIL 2016 TO JULY 2016 Completion of the Courtyard Completion Connector to 1931 Building Completion of 2nd Floor Addition on 1956 Building Completion 5-Stop Elevator Completion of 2 nd Floor Connector Completion of Plaza Construction of Special Education Classroom & 2 Offices Demolition of Existing Stair Punch List Items Prior Step 1 Step 2 Step 3 Work
Elevating the Quality of Life in the District
Elevating the Quality of Life in the District
Elevating the Quality of Life in the District TIMELINE APRIL 2016 – JULY 2016 UNDER CONSTRUCTION EGRESS DURING CONSTRUCTION LOGISTICS AND PHASING PLAN ARE CONTINENT UPON OBTAINING PERMITS AND DOEE APPROVALS PER TURNER’S SCHEDULE
Elevating the Quality of Life in the District CONSTRUCTION STAGING PHOTOS CONSTRUCTION ENTRANCE COURTYARD STAGING AREA SECOND FLOOR ADDITION FENCED SIDEWALK STAGING AREA
Elevating the Quality of Life in the District CONSTRUCTION PHOTOS COURTYARD AREA DEMOLITION REAR ENTRANCE DEMOLITION MECHANICAL UNITS RELOCATION NEW ENTRANCE TO STAIR
Elevating the Quality of Life in the District Kenny Diggs DGS Associate Director DGS Government Affairs & Communications kenneth.diggs@dc.gov (202) 580-9361 Your School’s DGS Website Project Page: http://dgs.dc.gov/node/559452
Recommend
More recommend