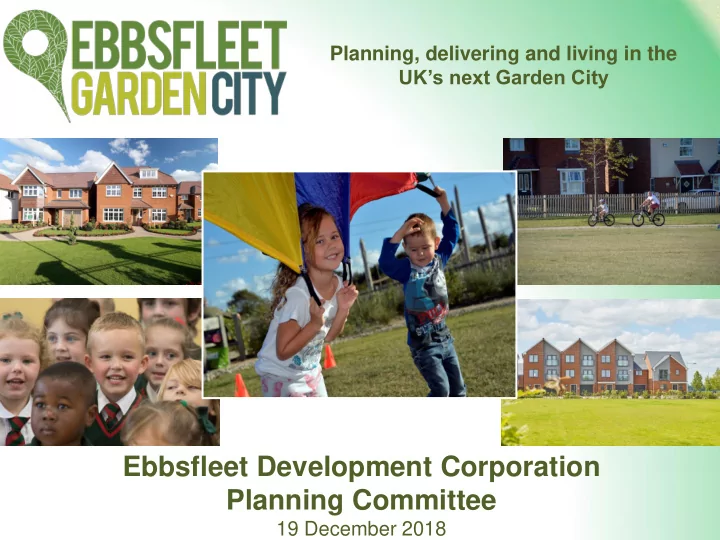

Planning, delivering and living in the UK’s next Garden City Ebbsfleet Development Corporation Planning Committee 19 December 2018
Craylands Lane Application EDC/18/0027 (S73) Application for the variation of condition 2 attached to planning permission reference no. EDC/17/0146 to update the requirements for a reptile mitigation strategy) to allow revisions to the parameter plans. & Application EDC/18/0033 (RMA) Reserved matters application (matters relating to appearance, scale, layout and landscaping) for the erection of 100 dwellings together with associated infrastructure including details of a surface water drainage scheme and noise attenuation measures, being details pursuant to outline permission reference DA/14/01689/OUT as varied by permission reference EDC/17/0146 and EDC/18/0027.
Strategic Sites
Site Constraints
Site Photos
Development Framework Plan - Comparison
Land Raise - Comparison
Access - Comparison
- Initial Scheme - Revised Scheme Masterplan Evolution
Proposed Masterplan
Landscape Masterplan
X 14 X 16 Affordable Housing
CGI Elevations
Street Scene Elevations
Local Network
Slides Main headline text font and size Main text font and size Local Services
Reference: EDC/18/0084 Site Address: Rod End Estate, Northfleet Industrial Estate, Lower Road, Northfleet Proposal: Outline application for redevelopment to provide industrial units within Class B1c and/or B2 (with ancillary Class B1a) together with associated parking and access road, including details relating to access, layout and scale. Applicant: Benrose Property LLP Application Description
Strategic Sites
Site Location
Existing Site Layout
Existing Site
Site Access and Surroundings
Existing Site
Existing Site
Long distance view from North
View of Northern Boundary
Proposed Site Layout - Original
Proposed Site Layout - Revised
Proposed Site Section
Proposed Development - Main Points • Application for Outline Planning Permission including details of Access, Layout, and Scale • Re-development of the site for Industrial uses (Classes B1c and B2) with ancillary Office floorspace (Class B1a) • Total Floorspace 4,357m 2 within 19 Industrial Units • Net increase in Floorspace of 1,632m 2 (60%) over existing site Main Points
Proposed Development - Other Material Considerations • Flood Risk and Drainage • Nature Conservation • Ground Contamination • Heritage Other Material Considerations
EDC/18/0084 - Recommendation Approval of Outline Planning Permission subject to Conditions EDC Officer Recommendation
Recommend
More recommend