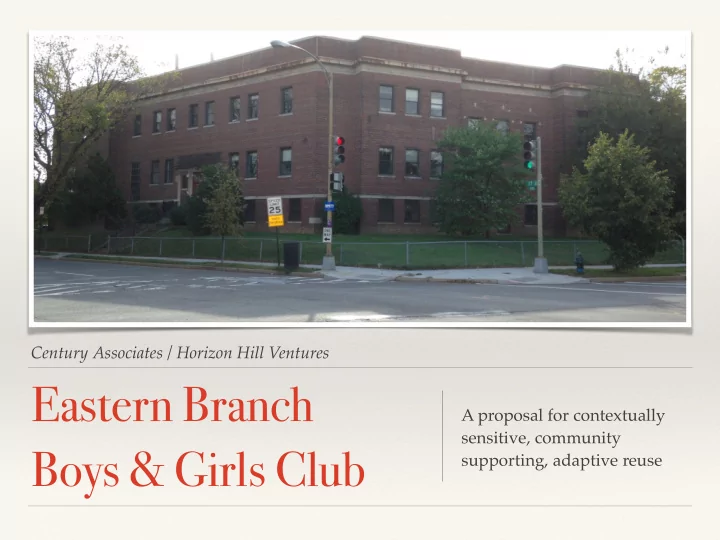

Century Associates / Horizon Hill Ventures Eastern Branch A proposal for contextually sensitive, community Boys & Girls Club supporting, adaptive reuse
The Project Team ❖ Developer: Century Associates / Horizon Hill Ventures � ❖ Architect: Environmental Design Group (EDG) � ❖ Contractor: Stanton View Development (SVD) � ❖ Community Partner: Capitol Hill Village (PROPOSED) C E N T U R Y ASSOCIATES
Proposed Concept ❖ Senior housing � ❖ Neighborhood non-profit serving seniors � ❖ Indoor children’s play center
The community wants senior housing “I am at a loss for an explanation for why none of the new construction or renovation cannot include residences dedicated to seniors. In addition to the influx of young families, there are many residents who are thinking about moving to one floor units (apartments or condos) to avoid the two or three flights of stairs in their current homes. As everyone knows space for new construction or renovation is at a premium on the Hill and it appears that seniors will have no choice but to leave the Hill despite the fact that they do not want to.” � -A community member comment on the ANC 6A listserv, January 8, 2015 � � � �
Senior Housing ❖ 25 senior apartments � ❖ 2 caregiver apartments � ❖ A range of unit sizes, including larger units marketed toward seniors living in Capitol Hill row houses � ❖ Independent living, but with senior oriented services and programing on site � ❖ Fully accessible (universal) design � ❖ Walkable - proximity to urban amenities and transportation
Neighborhood Non-profit ❖ Office and amenity space leased to and programmed by a non-profit serving senior citizens � ❖ Would manage programming and caregiver component � ❖ Serve both building residents and seniors aging in place throughout Capitol Hill neighborhood � ❖ Preliminary discussions with Capitol Hill Village but further progress requires site control
Children’s Play Space ❖ Former gymnasium to be repurposed as 4,200 square foot indoor children’s play space � ❖ Data from other locales with similar demographics suggests unmet demand on Capitol Hill � ❖ Open to public, fee based � ❖ Both programmed activities and unstructured, free play � ❖ Similar concepts: Kidville, The Coop, Studio Grow, Building Zone
Important Considerations: Zoning ❖ Relief required for almost any redevelopment scenario � ❖ 11,125 square foot site allows only 12 units by-right � ❖ Indoor play space not a by-right allowable use � ❖ Business use also requires zoning relief � ❖ Building occupies 100% of lot area, parking relief may be required unless parking can be incorporated into structure � ❖ R-4 zoning constrains both maximum number of units and vertical development
Important Considerations: Hazardous Materials ❖ Visual observation during walk through suggests the presence of the following hazardous materials that require abatement: � ❖ ACMs (asbestos containing materials) � ❖ Lead based paint � ❖ Bird Guano � ❖ A hazardous materials survey is required to quantify the extent of the materials requiring abatement and to determine an estimate of probable cost for remediation
Important Considerations: Physical Features/Accessibility ❖ Existing stairs do not meet current code requirements for tread depth and riser height and will require replacement. � ❖ Existing building lacks an elevator � ❖ Multiple level changes within building make accessibility a challenge in general � ❖ Front entrance includes both exterior and interior stairs � ❖ Most seniors consider parking an essential feature, building has none
Important Considerations: Financial Feasibility ❖ RFP requirements impact project feasibility: � ❖ Required lease structure adversely affects equity investor and lender interest � ❖ Only two respondents on what is otherwise a highly desirable site � ❖ Prohibition on applying any other public subsidy (i.e. HPTF subsidy, District LIHTC allocation, etc) reduces feasibility � ❖ “The District will not be providing any public subsidy to fill any funding gaps or shortfalls.” (Page 13) � ❖ Contracting requirements (i.e. Davis Bacon) inflate construction cost � ❖ Cellular tower lease encumbers rooftop, further limiting vertical expansion (in addition to R-4 zoning designation) � ❖ Impact of new District 30% affordability requirement on all publicly owned projects is unclear � ❖ Extensive basement and sub-basement areas that require renovation, yet will not generate income
Further concept development ❖ We would love to incorporate affordable housing, but doing so requires public subsidy, an option that was excluded from the solicitation. � ❖ If purchasing the property is a possibility, we would aggressively pursue this as a mixed income cohousing project.
Intentional Community A type of housing community that features both private dwellings What is cohousing? and shared common facilities. � � Design fosters social interaction among residents.
Intentional Community Cohousing in DC EDG and its affiliate, Eco Housing Corporation, have developed the first two cohousing communities in Washington: � � Takoma Village Cohousing � � Eastern Village Cohousing � � Joel Kelty wrote a thesis on cohousing and was involved with Takoma Village. � � Joel has given two presentations on cohousing to members of Capitol Hill Village that generated substantial interest. Has a list of interested households.
Washington Post, January 3, 2015 Empty-nester boom offers builders a boon “A major trend in the metro area last year was the number of non-family buyers…” � � “[Empty nesters and] never nesters…look for a new type of home, typically with less maintenance, the option of one-level living with a first-floor bedroom or rambler-style home on one level, or an apartment-style condominium.” � � “A common theme among mature couples and younger people without kids is to live within walking distance to shops and restaurants or public transportation…”
Changing demographics require planning The Silver Tsunami “There are many communities that aren’t doing enough to prepare for the demographic shifts that are underway… Some are barely even aware of them. There are a lot of localities that are not thinking about this yet — to a surprising degree, actually.” � � -Amy Levner, � AARP Home & Community Program
Recommend
More recommend