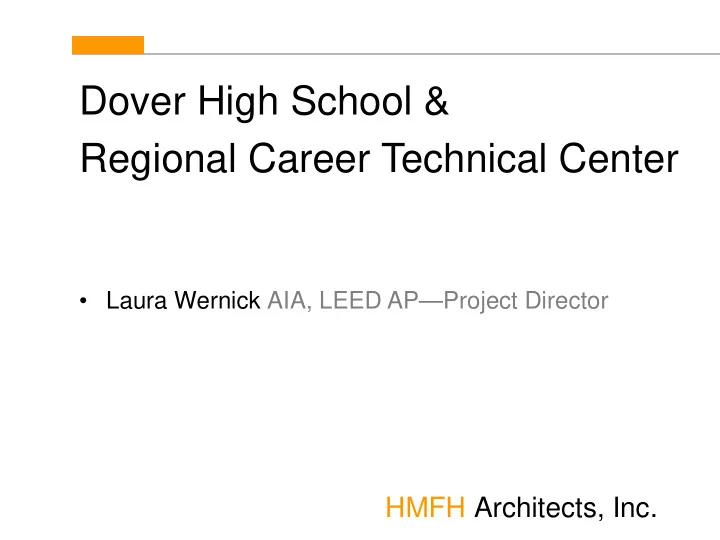

Dover High School & Regional Career Technical Center • Laura Wernick AIA, LEED AP—Project Director HMFH Architects, Inc.
Feasibility Study Update HMFH Architects, Inc.
Completed Tasks • Existing Conditions Report • Visioning Study • Participants included community members, business leaders, students, and teachers • Academic and CTE space needs • Site Exploration • Selection of Construction Manager • Cost Estimates HMFH Architects, Inc.
Site Goals Safety (minimizing street crossings, ease of – access for emergency vehicles) – Minimal Impact to students during construction – Improved traffic conditions – Plan for flexibility and adaptability as needs change – Minimized impact on parking and ball fields to reduce replacement costs – Strong pedestrian access and easy servicing for deliveries – Solar orientation to optimize natural light HMFH Architects, Inc.
Site Exploration
Visioning Session Goals – Create small learning communities – Create integrated academic and CTE programs as much as possible – Create prominent and centralized Town Square that will be used by all students and the public, in addition to being viewed as the heart of the school – Provide easy public access to the public career tech spaces such as cosmetology, marketing and culinary arts, ideally as part of the central space – Provide opportunities for hands-on project based learning and interdisciplinary learning throughout the building – Encourage a high level of visual connection throughout the school and visual connection to the outdoors. – Provide a range of spaces for different types of learning experiences to take place – Assure flexibility and adaptability for future needs in all planning HMFH Architects, Inc.
Current Investigation 1. Base Rehabilitation & CTE Addition 2. Addition and Renovation 3. New Construction HMFH Architects, Inc.
Base Rehabilitation – New interior finishes, with structural, electrical, mechanical, plumbing, fire protection, and technology upgrades to meet current codes. – Will not meet any of visioning study goals – Will not meet all site goals – Most amount of impact to students during construction – Longest construction time – Will require a minimum of 16 modular classrooms – Will create free standing CTE buildings HMFH Architects, Inc.
HMFH Architects, Inc.
Addition and Renovation – Preserves and Renovates the existing gymnasium and auditorium – Will meet all visioning study goals – Will meet all site goals – Two stories – Some impact to students during construction HMFH Architects, Inc.
New Construction – Will meet all visioning study goals – Will meet all site goals – Three stories – Least amount of impact to students during construction HMFH Architects, Inc.
Dover High School and Career Technical Center Project Joe Picoraro – Vice President Garret Bertolini – Senior Project Manager Dover, New Hampshire | June 30, 2015 Scott Blair – Project Manager
SCHEMATIC ESTIMATE PROCESS - Kickoff Meeting with HMFH and PM&C - Questions asked and answered, information shared - Reconciliation meetings to align estimates - Prepare Schematic Estimate Book 1 1
SCHEMATIC ESTIMATE BOOK 1 1
OPTIONS CONSTRUCTION COSTS Core Project Selected Project Total Construction Cost Cost Elements Cost Drivers* Option 1: Complete Renovation $64,418,000 $57,185,564 $7,232,436 Option 2: Partial Renovation with Addition $61,305,794 $6,144,206 $67,450,000 Option 3: All New Construction $65,001,626 $6,591,374 $71,593,000 *Selected Project Cost Drivers include aggregate piers with associated slab-on-grade, asbestos abatement, turf football field, kitchen equipment, baseball field work, stage lighting, linoleum (in lieu of VCT), and courtyard landscaping. 1 1
YOUR PROJECT | PROPOSED OPTION 1 – FULL REHAB Compare and Contrast Pros Cons • Least cost • Extremely invasive, most disruptive approach • Minimal sitework • Prolonged exposure to construction • High risk due to unknowns • Escalation costs unpredictable over extended period • Subcontractor pricing will be increase due to inefficiencies and by length of project • No program / educational environment improvements (Centralized Common Space, Small Learning Centers, Integrating HS & CTS, Flexibility, Visibility, Daylight) • Costly temporary classrooms • Useful life of building less than other options Phasing 7 phases Schedule 6+ years Cost $64.4 million 1 1
YOUR PROJECT | PROPOSED OPTION – 2B Compare and Contrast Pros Cons • Keeps best parts of existing facility • More precise demolition required • Second-lowest cost • More risk than completely new • Reduces new construction from Option construction 3 • Fewer program choices in renovated • Minimizes disruptions space • Maintains near-optimal program • Less flexibility in building layout • Ability to work with design team to further decrease costs Phasin g 2 phases Schedu 6/16 – 9/19 (39 months) le $67.4 million Cost 1 1
YOUR PROJECT | PROPOSED OPTION – 3A Compare and Contrast Pros Cons • Least disruptive • Most expensive option • Most flexible program / building shape • New gym, auditorium increases • All new facilities square-foot costs • Maximize program • Most sitework / site disruption • Smaller footprint • Longer Building life Phasin g 2 phases Schedu 6/16 – 9/19 (39 months) le $71.6 million Cost 1 1
COST SAVINGS PROCESS Categorize Items : • Product and material choices • Systems options • Deferment – Define value and defer to later in the project if budget allows • Scope reduction – last resort Chosen Option – Areas to investigate • Building siting - shift to reduce soils treatment • Simplify foot print, more repetition • Explore systems & materials – Structure & MEP • Continual exploration of up front versus long term operating costs • Reduce the square footage if possible 1 1
Next Steps Schematic Design •Further develop plans •Further geotechnical investigation •Explore systems options, Select systems Understand energy efficiency/life cycle costs Explore potential re-use of existing boilers •Engage Dover Agencies •Develop elevations •Select major materials •New cost estimating process HMFH Architects, Inc.
Recommend
More recommend