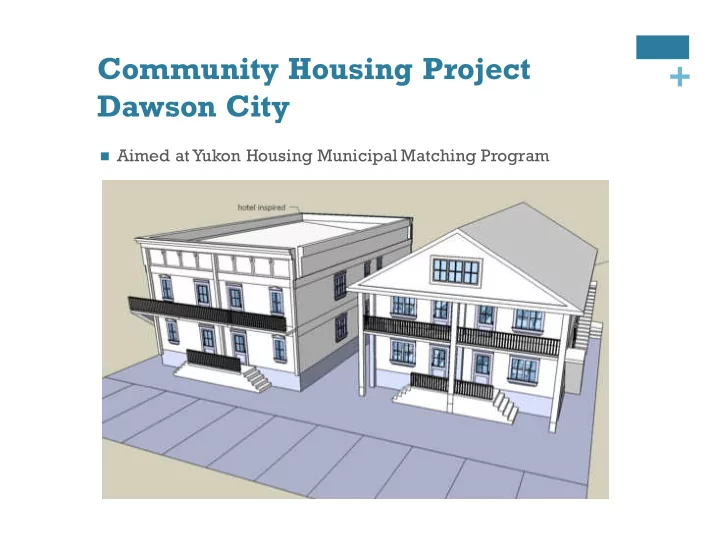

Community Housing Project + Dawson City n Aimed at Yukon Housing Municipal Matching Program
+ Who is KDO n A partnership of City of Dawson, Dawson City Chamber of Commerce, Klondike Visitors Association, Dawson City Arts Society and Chief Isaac Inc. Our Vision n A resilient Klondike where highly engaged citizens, networks and organizations collaborate to build a sustainable economy. Strategies Enterprise Retention and Development 1. Research 2. Key Sector Development (Housing) 3. Investment Capital Pool 4. Partnership Forum 5. Community Marketing 6. Social Enterprise 7.
Why housing? From ‘Economic Scan and Assessment of Potential for Development (Vector Research et al, March 2008)’: “Housing is currently a challenge in Dawson. Whether it is for year- round residents or for temporary summer workers it is a topic that + arises consistently. ..without adequate apartment accommodation or some form of condominium development the ability to attract and retain people is a factor.” The Yukon Rent Survey (YBS, April 2015) recorded a 0% vacancy rate for Dawson.
+ KDO Demand Research n KDO has undertaken the following research on the community housing situation: n 1. KDO Housing Opportunity Research, 2010 2. KDO Housing Demand Survey, 2011 3. KDO Apartment Survey, 2012 4. Dawson Employer Labour Market Survey, 2013 5. KDO Apartments Demand Survey, 2013 6. KDO Residential Land Demand Survey, 2013
NEW OPPORTUNITY Yukon Housing’s Municipal Matching Rental Construction Program + “One-time capital grant incentives to help increase the supply of rental housing in municipalities. ”
2 different concepts for 8-unit complexes. The designs shown are 30x70’ footprint each. + An 8 unit solution
+ Interior Concept
+ Downtown Revitalization There are several lots for sale (appropriately zoned) in the historic downtown core.
Basic financial assumptions 1 BR unit size: 480 sq ft • 2 BR unit size: 600 sq ft • Construction cost: $225/sq ft • Property cost of $70,000 • + Occupancy rate of 95% • 1BR monthly rent: $850 • 2BR monthly rent: $1250 • Utilities not included in rent • Mortgage rate 3.15% (VR • prime +.045%) w/ City guarantee Amortization 20 years •
Financial Investment Summary 8-Plex Capital Operating Construction $1,053,900 $86,640 Cost Revenue (Rent) Expenses + $37,741 Investment Mortgage $500,000 $0 YHC Matching Taxes $553,900 $48,899 Mortgage Operating $1,053,900 $86,640 The mortgage is secured against the new building. Rents generate the necessary cash flow to pay down the full mortgage interest and principal over a 20-year amortization.
+ Financial Partnership Summary n BUSINESS PLANNING: Business planning and research funding was provided by CMHC Seed Funding ($10,000) and YG, Regional Economic Development ($15,000) n PRE-BUILD EXPENSES: CMHC has provided a Proposal Development Fund loan of $75,500 to finalize project design and cost estimates, engage legal and accounting services, run tenders, manage the project, etc. n CONSTRUCTION EQUITY: $500,000 grant from Yukon Housing Corporation (Municipal Matching Program) n CITY CONTRIBUTIONS: n 100% property tax waiver for 10 years n Guarantee commercial bank mortgage financing of $553,900 at 3.15% (Variable rate of prime + 0.45%).
+ Market Segment n Households are expected to be working, with total incomes in the $40-$55,000 range that are trapped in an under-served segment between government social housing and market home ownership. n The primary target market segment will be single-person households or couples. Secondary markets will include 1- child families, single parents and single persons willing to share 2- bedroom units.
+ Timeline Dec. 2015 Arrange for holding of land for purchase Dec. 2015 RFP for design-build development partner Dec. 2015 to Mar. 2016 Final building design & final site plan Dec. 2015 to Mar. 2016 Geotechnical and environmental testing of lot (if possible) Jan. 2016 Explore accounting, tax and corporate structure options Jan. 2016 Land purchase Mar. 2016 Preparation of legal and procurement documentation Apr. 2016 Obtaining necessary development permits May 2016 Construction preparation Apr. – Jun. 2016 Management preparation including tenant policies July – Dec. 2016 Construction Sep. 2016 RFP for property management Dec. 2016 Grand opening and tenants move in
Recommend
More recommend