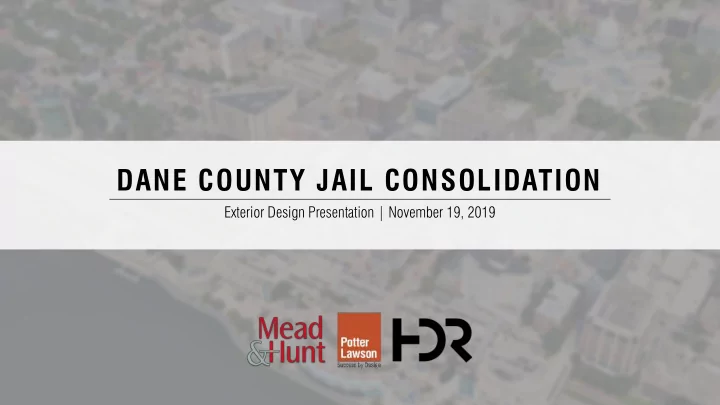

DANE COUNTY JAIL CONSOLIDATION Exterior Design Presentation | November 19, 2019
What’s been happening: 1. Schematic Design documents completed 2. Schematic Design cost estimate underway 3. City of Madison Developer Assistance Team Meeting (DAT) 4. City of Madison Urban Design Informational meeting 5. Meeting held Nov. 7 th with the Carpenters 6. Meeting held Nov. 11 th with Bassett Street Neighborhood
Material Selection Approach: • Lots of material options considered • Impact of exterior material selection on building structure • Impact of exterior material selection on installation • Impact of exterior material selection on long-term maintenance • Terra Cotta • Benefits • Local use • Nationally utilized
Terracotta Panels: 1. Durable and Long Lasting 2. Minimal Maintenance 3. Easy to Install, installs quickly, no drying time 4. Installs in any weather situation 5. Repetitive and Modular 6. No paint, no sealants, no gaskets, no mortar 7. Multiple Colors and Shapes 8. Multiple Suppliers 9. High Color Stability 10. Sustainable 11. Rain Screen Wall System 12. Light Weight – able to reduce structure sizing and cost 13. Easy to remove and reuse in case of future expansion
Local Examples of Terracotta wall panels Hill Farm State Office Building
Wisconsin Institute of Discovery
Potter Lawson’s office building
Site Context Aerial with drives
P S B C O U R T H O U S E Site Context Aerial with drives
Wilson St at Grade
Floor plans here
Floor plans here v First Floor
Floor plans here v v Second Floor
Floor plans here v v Third Floor
Floor plans here v Fourth Floor
Floor plans here v Fifth Floor
Floor plans here v Sixth thru Eighth Floor SIXTH THRU EIGHTH FLOOR PLAN
Sixth thru Eighth Floor Mezzanine
11.07.19
11.07.19
11.07.19
11.07.19 Current proposed design 10.16.19
10.16.19
11.07.19
Next Steps: 1. Continued Design Refinement • Wilson and Doty Street at grade • Exterior Materials (sizes, glass selection…) 2. Upcoming Meetings • Dec. 10 th Bassett Neighborhood Meeting • Dec. 11 th Urban Design Commission Informational Presentation • City of Madison Development Assistance Team 3. Upcoming Submittals • January Planned Development (PD) Submittal – March 2020 Meetings
Recommend
More recommend